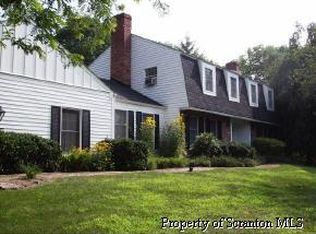Sold for $425,000
$425,000
124 Linair Farms Rd, Waverly, PA 18471
3beds
2,799sqft
Residential, Single Family Residence
Built in 1978
2.37 Acres Lot
$465,400 Zestimate®
$152/sqft
$3,002 Estimated rent
Home value
$465,400
$428,000 - $507,000
$3,002/mo
Zestimate® history
Loading...
Owner options
Explore your selling options
What's special
Own your own piece of paradise in this sought after area of historic Waverly. This beautiful tree lined private road is calling your name. This home has been lovingly cared for by one owner. As you drive up to the property the first thing you notice is the dark Cedar siding. The roof is barely 10 years old. The deck out back has been built with Brazillian Hardwood and is next to a wonderful Gazebo.An addition to the home offers a wonderful great room with a beautiful gas fireplace and wrap around windows for watching all the nature that stops for a visit. The living room also offers a wood burning fireplace. The finished basement is set up for a wood burning stove and is a walk out. The home has a whole house generator, generac for the unexpected country emergencies. Come and begin to fill this home with your own memories. Schedule your visit and make me an offer., Baths: 1 Half Lev 1,2+ Bath Lev 2, Beds: 2+ Bed 2nd, SqFt Fin - Main: 1370.00, SqFt Fin - 3rd: 0.00, Tax Information: Available, Formal Dining Room: Y, Dining Area: Y, SqFt Fin - 2nd: 864.00
Zillow last checked: 8 hours ago
Listing updated: July 30, 2025 at 11:09am
Listed by:
LINDA MARTINEZ,
Keller Williams Real Estate-Clarks Summit
Bought with:
JOANN P GALDIERI, RS167292L
Berkshire Hathaway Home Services Preferred Properties
Source: GSBR,MLS#: 225489
Facts & features
Interior
Bedrooms & bathrooms
- Bedrooms: 3
- Bathrooms: 3
- Full bathrooms: 2
- 1/2 bathrooms: 1
Primary bedroom
- Area: 199.45 Square Feet
- Dimensions: 13.2 x 15.11
Bedroom 2
- Area: 137.76 Square Feet
- Dimensions: 11.11 x 12.4
Bedroom 3
- Area: 105.54 Square Feet
- Dimensions: 11.11 x 9.5
Primary bathroom
- Area: 77.4 Square Feet
- Dimensions: 9 x 8.6
Bathroom 1
- Area: 15 Square Feet
- Dimensions: 5 x 3
Bathroom 2
- Area: 45.36 Square Feet
- Dimensions: 6.3 x 7.2
Basement
- Area: 565.44 Square Feet
- Dimensions: 30.4 x 18.6
Dining room
- Area: 146.52 Square Feet
- Dimensions: 13.2 x 11.1
Family room
- Area: 387.5 Square Feet
- Dimensions: 15.5 x 25
Kitchen
- Description: Breakfast Nook
- Area: 104.34 Square Feet
- Dimensions: 11.1 x 9.4
Laundry
- Area: 56 Square Feet
- Dimensions: 8 x 7
Living room
- Area: 289.64 Square Feet
- Dimensions: 13.1 x 22.11
Heating
- Electric
Cooling
- Ceiling Fan(s)
Appliances
- Included: Dishwasher, Refrigerator, Electric Range, Electric Oven
Features
- Flooring: Tile, Wood
- Basement: Block,Exterior Entry,Interior Entry,Full
- Attic: Other,See Remarks
- Number of fireplaces: 2
- Fireplace features: Gas, Wood Burning, Masonry
Interior area
- Total structure area: 2,799
- Total interior livable area: 2,799 sqft
- Finished area above ground: 2,234
- Finished area below ground: 565
Property
Parking
- Total spaces: 2
- Parking features: Asphalt
- Garage spaces: 2
Features
- Levels: Two,One and One Half
- Stories: 2
- Patio & porch: Deck
- Frontage length: 165.00
Lot
- Size: 2.37 Acres
- Dimensions: 261 x 492 x 472 x 165
- Features: Other, See Remarks
Details
- Parcel number: 0690401000303
- Zoning description: Residential
- Other equipment: Generator
Construction
Type & style
- Home type: SingleFamily
- Architectural style: Colonial
- Property subtype: Residential, Single Family Residence
Materials
- Wood Siding
- Roof: Composition,Wood
Condition
- New construction: No
- Year built: 1978
Utilities & green energy
- Electric: Circuit Breakers
- Sewer: Septic Tank
- Water: Well
Community & neighborhood
Location
- Region: Waverly
HOA & financial
HOA
- Amenities included: Ski Accessible
Other
Other facts
- Listing terms: Cash,VA Loan,FHA,Conventional
Price history
| Date | Event | Price |
|---|---|---|
| 3/20/2023 | Sold | $425,000-5.6%$152/sqft |
Source: | ||
| 2/17/2023 | Pending sale | $450,000$161/sqft |
Source: | ||
| 2/10/2023 | Listed for sale | $450,000$161/sqft |
Source: | ||
Public tax history
Tax history is unavailable.
Neighborhood: 18471
Nearby schools
GreatSchools rating
- 7/10Waverly SchoolGrades: K-4Distance: 1.4 mi
- 6/10Abington Heights Middle SchoolGrades: 5-8Distance: 4.7 mi
- 10/10Abington Heights High SchoolGrades: 9-12Distance: 3 mi

Get pre-qualified for a loan
At Zillow Home Loans, we can pre-qualify you in as little as 5 minutes with no impact to your credit score.An equal housing lender. NMLS #10287.
