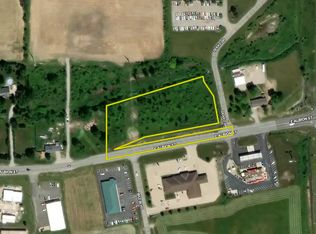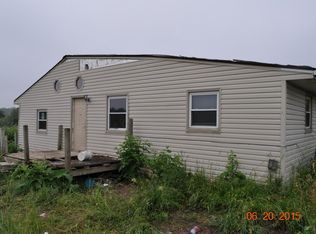This home has 3 bedrooms on the upper levels that include the Master with a remodeled bathroom with heated ceramic flooring and a heated jacuzzi tub and a large walk in shower. Along with another bathroom in a split floor plan with the other 2 bedrooms up. On the first level you will also find the dining room along with the kitchen and laundry room. Just off the living room is the stairs to the basement. These will take you down to the basement family room with 2 more bedrooms with another bath with heated floors. There is lots of space and even storage available under the set of stairs that lead outside. 2x6 walls and drywalled throughout. There are new counters and a kitchen sink that were put in, in 2016. In 2016 there were also put in a new pressure tank, contact points and well pump. The roof was replaced in 2013. There has been new cement steps also placed in the back yard in 2016 as well as a new cement pad up into the barn.
This property is off market, which means it's not currently listed for sale or rent on Zillow. This may be different from what's available on other websites or public sources.


