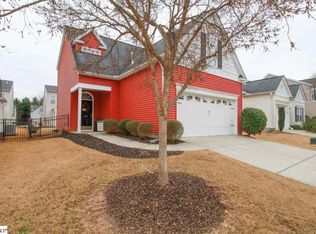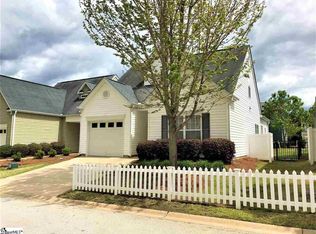Sold for $292,000
$292,000
124 Ledgewood Way, Easley, SC 29642
3beds
1,674sqft
Single Family Residence
Built in 2007
6,534 Square Feet Lot
$312,800 Zestimate®
$174/sqft
$1,899 Estimated rent
Home value
$312,800
$256,000 - $378,000
$1,899/mo
Zestimate® history
Loading...
Owner options
Explore your selling options
What's special
Nestled in the serene Meadow section of Hickory Run, this charming home is tastefully designed and well-maintained. Tucked away on a peaceful cul-de-sac street that overlooks dense trees and woods adding to its tranquil and private atmosphere.
• 3 Bedrooms, 2 1/2 Baths with spacious landing upstairs, primary on main, and walk in attic. – Ideal for families or those seeking extra flex space.
• Sunroom – Bright and cozy, perfect for relaxing or entertaining.
• Landscaping & Yard Maintenance Included – Enjoy a beautiful outdoor space without the hassle of upkeep.
• Community Pool- Enjoy summer fun just steps away from your door.
• Prime Location – Close to shopping, dining, interstates, and only a short drive to downtown Greenville.
• Zoned for Powdersville Schools – Excellent educational opportunities for families.
Make this lovely home your next move! Contact me today for more details or to schedule a showing.
Zillow last checked: 8 hours ago
Listing updated: January 15, 2025 at 07:56am
Listed by:
Molly Honeycutt 864-414-5394,
Bluefield Realty Group
Bought with:
Cheryl Hurst, 113345
Howard Hanna Allen Tate - Easley Powdersville
Source: WUMLS,MLS#: 20281328 Originating MLS: Western Upstate Association of Realtors
Originating MLS: Western Upstate Association of Realtors
Facts & features
Interior
Bedrooms & bathrooms
- Bedrooms: 3
- Bathrooms: 3
- Full bathrooms: 2
- 1/2 bathrooms: 1
- Main level bathrooms: 1
- Main level bedrooms: 1
Primary bedroom
- Dimensions: 15x11
Bedroom 2
- Dimensions: 13x13
Bedroom 3
- Dimensions: 11x9
Breakfast room nook
- Dimensions: 8x7
Dining room
- Dimensions: 10x9
Kitchen
- Dimensions: 12x10
Laundry
- Dimensions: 5x4
Living room
- Dimensions: 23x17
Sunroom
- Dimensions: 12x10
Heating
- Forced Air, Natural Gas
Cooling
- Central Air, Electric, Forced Air
Appliances
- Included: Double Oven, Dishwasher, Disposal, Gas Water Heater, Microwave, Refrigerator, Smooth Cooktop
Features
- Bathtub, Ceiling Fan(s), Cathedral Ceiling(s), Dual Sinks, Granite Counters, Garden Tub/Roman Tub, High Ceilings, Bath in Primary Bedroom, Main Level Primary, Other, See Remarks, Smooth Ceilings, Separate Shower, Walk-In Closet(s), Breakfast Area
- Flooring: Bamboo, Luxury Vinyl Plank
- Doors: Storm Door(s)
- Windows: Tilt-In Windows, Vinyl
- Basement: None
Interior area
- Total structure area: 1,674
- Total interior livable area: 1,674 sqft
- Finished area above ground: 1,678
Property
Parking
- Total spaces: 2
- Parking features: Attached, Garage
- Attached garage spaces: 2
Features
- Levels: Two
- Stories: 2
- Patio & porch: Patio, Porch
- Exterior features: Fence, Patio, Storm Windows/Doors
- Pool features: Community
- Fencing: Yard Fenced
Lot
- Size: 6,534 sqft
- Features: Level, Outside City Limits, Subdivision
Details
- Parcel number: 1870801065000
Construction
Type & style
- Home type: SingleFamily
- Architectural style: Patio Home,Traditional
- Property subtype: Single Family Residence
Materials
- Aluminum Siding
- Foundation: Slab
- Roof: Architectural,Shingle
Condition
- Year built: 2007
Utilities & green energy
- Sewer: Public Sewer
- Water: Public
- Utilities for property: Underground Utilities
Community & neighborhood
Security
- Security features: Smoke Detector(s)
Community
- Community features: Common Grounds/Area, Other, Pool, See Remarks
Location
- Region: Easley
- Subdivision: Hickory Run
HOA & financial
HOA
- Has HOA: Yes
- Services included: Maintenance Grounds, Other, Pool(s), Street Lights, See Remarks
Other
Other facts
- Listing agreement: Exclusive Right To Sell
Price history
| Date | Event | Price |
|---|---|---|
| 1/15/2025 | Sold | $292,000$174/sqft |
Source: | ||
| 12/13/2024 | Pending sale | $292,000$174/sqft |
Source: | ||
| 11/20/2024 | Contingent | $292,000$174/sqft |
Source: | ||
| 11/18/2024 | Listed for sale | $292,000+68.8%$174/sqft |
Source: | ||
| 7/13/2017 | Sold | $172,950-1.7%$103/sqft |
Source: | ||
Public tax history
| Year | Property taxes | Tax assessment |
|---|---|---|
| 2024 | -- | $9,300 |
| 2023 | $2,687 +2.9% | $9,300 |
| 2022 | $2,611 +9.8% | $9,300 +32.3% |
Find assessor info on the county website
Neighborhood: 29642
Nearby schools
GreatSchools rating
- NAConcrete Primary SchoolGrades: PK-2Distance: 3.1 mi
- 7/10Powdersville Middle SchoolGrades: 6-8Distance: 3.2 mi
- 9/10Powdersville HighGrades: 9-12Distance: 3.3 mi
Schools provided by the listing agent
- Elementary: Powdersvil Elem
- Middle: Powdersville Mi
- High: Powdersville High School
Source: WUMLS. This data may not be complete. We recommend contacting the local school district to confirm school assignments for this home.
Get a cash offer in 3 minutes
Find out how much your home could sell for in as little as 3 minutes with a no-obligation cash offer.
Estimated market value$312,800
Get a cash offer in 3 minutes
Find out how much your home could sell for in as little as 3 minutes with a no-obligation cash offer.
Estimated market value
$312,800

