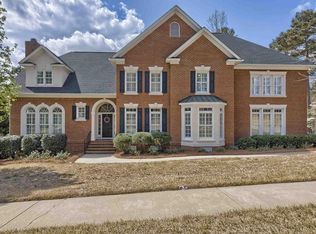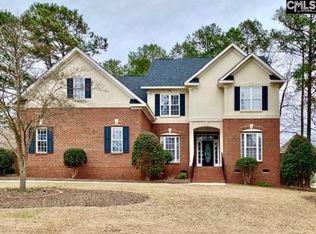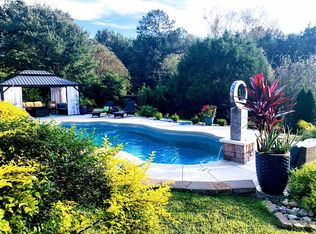Great Floor Plan on all levels. 5 Bedrooms/5.5 Baths. Large Rec Room on lower level with full bar and HUGE 106" TV, Large Office over Garage with bedroom and full bath. Screened in porch. (2) Decks over looking pond. Recent Upgrades: 2011 Full bath added on upper level. 2010 Master Bath completely redone. 2007 SS appliances. New upstairs HVAC unit installed in 2017.
This property is off market, which means it's not currently listed for sale or rent on Zillow. This may be different from what's available on other websites or public sources.


