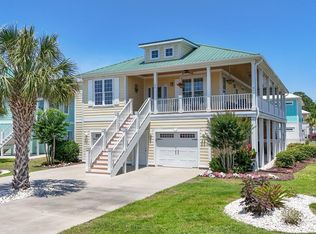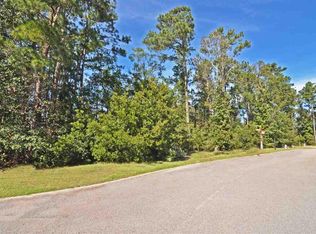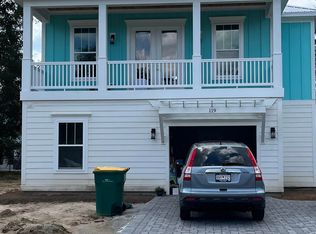Sold for $655,000
$655,000
124 Lake Pointe Dr., Murrells Inlet, SC 29576
3beds
2,240sqft
Single Family Residence
Built in 2022
6,098.4 Square Feet Lot
$649,200 Zestimate®
$292/sqft
$2,412 Estimated rent
Home value
$649,200
$610,000 - $695,000
$2,412/mo
Zestimate® history
Loading...
Owner options
Explore your selling options
What's special
Tucked into the charming coastal enclave of Reflection Pointe, this raised beach house perfectly blends relaxed elegance with thoughtful, modern functionality. With nearly 2,200 square feet of beautifully crafted living space, this 3-bedroom, 2.5-bath home features a split-bedroom layout, upscale finishes, and seamless indoor-outdoor living. Tall entry doors set the tone as you step inside to find luxury vinyl plank flooring, plantation shutters, and a breezy, light-filled design that radiates warmth and comfort. The upper level is the heart of the home, where a spacious living room with a tray ceiling flows effortlessly into the kitchen and dining area. The kitchen is designed to impress - with a large quartz island, soft-close cabinetry, gas range, walk-in pantry, classic subway tile backsplash, and a full suite of stainless appliances, including a convection microwave for added versatility. Sliding glass door off the dining area lead to a spacious screened porch - perfect for al fresco dining, morning coffee, or relaxing evenings overlooking the backyard. The private primary suite offers a serene retreat with a generous walk-in closet and a spa-style en-suite bath featuring double vanities and an oversized tiled shower. Downstairs, two additional bedrooms each feature walk-in closets and share a full bath, while a versatile den opens to a backyard patio and fenced lawn, ideal for guests or a separate hangout space. Additional highlights include a large laundry room with built-in storage, a closet in the living room pre-wired as an elevator shaft for future installation, and a massive three-car garage with ample room for storage. The exterior showcases board and batten siding, a durable metal roof, manicured landscaping with irrigation, and thoughtful extras like an outdoor shower and a gas hookup for your grill, making it easy to enjoy the coastal lifestyle to the fullest. Located in the heart of the sought-after Garden City area of Murrells Inlet, you're just minutes from the beach, waterfront dining, and local shops. Move-in ready and full of coastal charm, this home is a true gem offering the perfect blend of style, comfort, and functionality. All measurements are approximate and not guaranteed. Buyer is responsible for verification.
Zillow last checked: 8 hours ago
Listing updated: August 20, 2025 at 12:56pm
Listed by:
Sollecito Advantage Group Office:843-650-0998,
CB Sea Coast Advantage MI,
Jennifer Donohue 410-440-1262,
CB Sea Coast Advantage MI
Bought with:
Alec Baumgarten, 2568
Beach & Forest Realty
Source: CCAR,MLS#: 2516312 Originating MLS: Coastal Carolinas Association of Realtors
Originating MLS: Coastal Carolinas Association of Realtors
Facts & features
Interior
Bedrooms & bathrooms
- Bedrooms: 3
- Bathrooms: 3
- Full bathrooms: 2
- 1/2 bathrooms: 1
Primary bedroom
- Level: Main
Primary bedroom
- Dimensions: 12x16
Bedroom 1
- Level: Lower
Bedroom 1
- Dimensions: 11x11
Bedroom 2
- Level: Lower
Bedroom 2
- Dimensions: 11x12
Dining room
- Features: Kitchen/Dining Combo
Dining room
- Dimensions: 11x14
Great room
- Dimensions: 33x10
Kitchen
- Features: Breakfast Bar, Kitchen Island, Pantry, Stainless Steel Appliances, Solid Surface Counters
Kitchen
- Dimensions: 11x14
Living room
- Features: Tray Ceiling(s), Ceiling Fan(s)
Living room
- Dimensions: 22x19
Other
- Features: Bedroom on Main Level, Entrance Foyer, Library, Other, Utility Room
Heating
- Central, Electric, Gas
Cooling
- Central Air
Appliances
- Included: Dishwasher, Disposal, Microwave, Range, Refrigerator
- Laundry: Washer Hookup
Features
- Breakfast Bar, Bedroom on Main Level, Entrance Foyer, Kitchen Island, Stainless Steel Appliances, Solid Surface Counters
- Flooring: Vinyl
- Doors: Insulated Doors
Interior area
- Total structure area: 2,990
- Total interior livable area: 2,240 sqft
Property
Parking
- Total spaces: 6
- Parking features: Attached, Garage, Three Car Garage, Garage Door Opener
- Attached garage spaces: 3
Features
- Levels: Two
- Stories: 2
- Patio & porch: Rear Porch, Front Porch, Patio, Porch, Screened
- Exterior features: Fence, Sprinkler/Irrigation, Porch, Patio
- Pool features: Community, Outdoor Pool
Lot
- Size: 6,098 sqft
- Features: Outside City Limits, Rectangular, Rectangular Lot
Details
- Additional parcels included: ,
- Parcel number: 46215020059
- Zoning: RES
- Special conditions: None
Construction
Type & style
- Home type: SingleFamily
- Architectural style: Raised Beach
- Property subtype: Single Family Residence
Materials
- Wood Frame
- Foundation: Raised
Condition
- Resale
- Year built: 2022
Utilities & green energy
- Water: Public
- Utilities for property: Cable Available, Electricity Available, Natural Gas Available, Phone Available, Sewer Available, Underground Utilities, Water Available
Green energy
- Energy efficient items: Doors, Windows
Community & neighborhood
Security
- Security features: Smoke Detector(s)
Community
- Community features: Clubhouse, Golf Carts OK, Recreation Area, Long Term Rental Allowed, Pool
Location
- Region: Murrells Inlet
- Subdivision: Reflection Pointe
HOA & financial
HOA
- Has HOA: Yes
- HOA fee: $110 monthly
- Amenities included: Clubhouse, Owner Allowed Golf Cart
- Services included: Association Management, Legal/Accounting, Recreation Facilities
Other
Other facts
- Listing terms: Cash,Conventional,FHA,VA Loan
Price history
| Date | Event | Price |
|---|---|---|
| 8/20/2025 | Sold | $655,000-0.8%$292/sqft |
Source: | ||
| 7/11/2025 | Contingent | $660,000$295/sqft |
Source: | ||
| 7/2/2025 | Listed for sale | $660,000+473.9%$295/sqft |
Source: | ||
| 8/26/2021 | Sold | $115,000-4.2%$51/sqft |
Source: | ||
| 7/13/2021 | Pending sale | $120,000$54/sqft |
Source: | ||
Public tax history
| Year | Property taxes | Tax assessment |
|---|---|---|
| 2024 | $2,280 -63.6% | $557,750 +15% |
| 2023 | $6,273 +342.5% | $485,000 +324.4% |
| 2022 | $1,417 +73.3% | $114,280 |
Find assessor info on the county website
Neighborhood: 29576
Nearby schools
GreatSchools rating
- 4/10Seaside Elementary SchoolGrades: PK-4Distance: 0.5 mi
- 6/10St. James Middle SchoolGrades: 6-8Distance: 2.6 mi
- 8/10St. James High SchoolGrades: 9-12Distance: 3.1 mi
Schools provided by the listing agent
- Elementary: Seaside Elementary School
- Middle: Saint James Middle School
- High: Saint James High School
Source: CCAR. This data may not be complete. We recommend contacting the local school district to confirm school assignments for this home.
Get pre-qualified for a loan
At Zillow Home Loans, we can pre-qualify you in as little as 5 minutes with no impact to your credit score.An equal housing lender. NMLS #10287.
Sell for more on Zillow
Get a Zillow Showcase℠ listing at no additional cost and you could sell for .
$649,200
2% more+$12,984
With Zillow Showcase(estimated)$662,184


