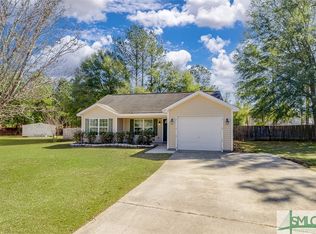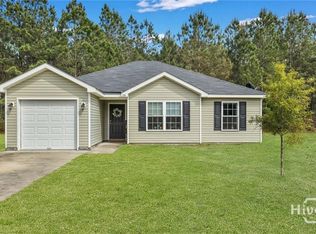Sold for $295,000
$295,000
124 Knotty Pine, Springfield, GA 31329
4beds
2,000sqft
Single Family Residence
Built in 2017
0.49 Acres Lot
$286,100 Zestimate®
$148/sqft
$2,295 Estimated rent
Home value
$286,100
$255,000 - $323,000
$2,295/mo
Zestimate® history
Loading...
Owner options
Explore your selling options
What's special
Welcome to 124 Knotty Pine Circle offerring 4 bedroomsand 3.5 bathrooms. The home sits on nearly half acre, this two story home offers the perfect blend of space, comfort and convenience. The main level features 9-foot ceilings spacious formal dining, family room and kitchen. The kitchen has an a nicely size island. Also on the main level you will find the laundry room and a half bath. Upstairs you find two owners suites, yes two. Along with two additional bedrooms and another full bathroom. There is also a front and rear porch to allow you to relax after a long day. The HVAC has been recently serviced. Seller is offering flooring allowance to allow the new owner to add their personal touch. In the backyard there is also a detached storage building with power perfect for a workshop, hobby space, or additional storage. There is no HOA.
Zillow last checked: 8 hours ago
Listing updated: August 22, 2025 at 03:42pm
Listed by:
Yolanda Owens 912-596-8584,
Keller Williams Coastal Area P
Bought with:
Jasmine-Janay Matasha Clark, 421716
Renaissance Realty South LLC
Source: Hive MLS,MLS#: SA334157 Originating MLS: Savannah Multi-List Corporation
Originating MLS: Savannah Multi-List Corporation
Facts & features
Interior
Bedrooms & bathrooms
- Bedrooms: 4
- Bathrooms: 4
- Full bathrooms: 3
- 1/2 bathrooms: 1
Bedroom 1
- Level: Upper
- Dimensions: 0 x 0
Bedroom 2
- Level: Upper
- Dimensions: 0 x 0
Bedroom 3
- Level: Upper
- Dimensions: 0 x 0
Primary bathroom
- Level: Upper
- Dimensions: 0 x 0
Heating
- Central, Electric
Cooling
- Central Air, Electric
Appliances
- Included: Electric Water Heater
- Laundry: Washer Hookup, Dryer Hookup
Features
- Upper Level Primary
- Common walls with other units/homes: No Common Walls
Interior area
- Total interior livable area: 2,000 sqft
Property
Parking
- Total spaces: 2
- Parking features: Garage Door Opener
- Garage spaces: 2
Lot
- Size: 0.49 Acres
Details
- Additional structures: Storage
- Parcel number: 0428C00000166000
- Zoning: R-1
- Zoning description: Single Family
- Special conditions: Standard
Construction
Type & style
- Home type: SingleFamily
- Architectural style: Traditional
- Property subtype: Single Family Residence
- Attached to another structure: Yes
Condition
- Year built: 2017
Utilities & green energy
- Sewer: Public Sewer
- Water: Public
- Utilities for property: Cable Available
Community & neighborhood
Location
- Region: Springfield
Other
Other facts
- Listing agreement: Exclusive Right To Sell
- Listing terms: Cash,Conventional,1031 Exchange,FHA
- Road surface type: Asphalt
Price history
| Date | Event | Price |
|---|---|---|
| 8/22/2025 | Sold | $295,000$148/sqft |
Source: | ||
| 7/10/2025 | Listed for sale | $295,000+81.4%$148/sqft |
Source: | ||
| 12/14/2017 | Sold | $162,650$81/sqft |
Source: | ||
Public tax history
| Year | Property taxes | Tax assessment |
|---|---|---|
| 2024 | $2,851 +9.2% | $129,557 +17.9% |
| 2023 | $2,611 -2.7% | $109,906 +19.1% |
| 2022 | $2,683 -8.2% | $92,252 |
Find assessor info on the county website
Neighborhood: 31329
Nearby schools
GreatSchools rating
- 7/10Ebenezer Elementary SchoolGrades: PK-5Distance: 1.5 mi
- 7/10Effingham County Middle SchoolGrades: 6-8Distance: 6.3 mi
- 6/10Effingham County High SchoolGrades: 9-12Distance: 6.1 mi
Get pre-qualified for a loan
At Zillow Home Loans, we can pre-qualify you in as little as 5 minutes with no impact to your credit score.An equal housing lender. NMLS #10287.
Sell for more on Zillow
Get a Zillow Showcase℠ listing at no additional cost and you could sell for .
$286,100
2% more+$5,722
With Zillow Showcase(estimated)$291,822

