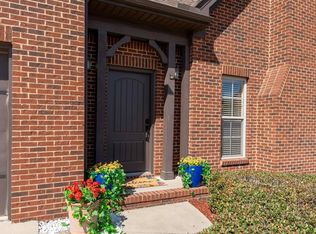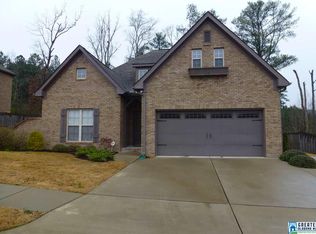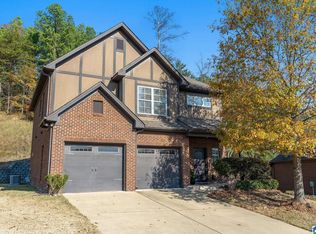Sold for $340,000 on 08/26/24
$340,000
124 Kingston Rdg, Birmingham, AL 35211
3beds
1,888sqft
Single Family Residence
Built in 2011
9,583.2 Square Feet Lot
$353,000 Zestimate®
$180/sqft
$2,000 Estimated rent
Home value
$353,000
$321,000 - $388,000
$2,000/mo
Zestimate® history
Loading...
Owner options
Explore your selling options
What's special
3 BR/2 1/2 BA - Low maintenance, 4-sided, 2 story brick house w/2 car garage! No getting wet when unloading kids and groceries! Great room w/gas fireplace, new interior and exterior paint, arched doorways, tray ceilings, crown molding, hardwoods, freshly painted cabinetry, tile backsplash, granite countertops, pantry, computer room, new carpet, new upper hvac. W/D remain. Large Master Suite w/sitting area, walk-in closet, separate shower, garden tub, & dual sinks. Natural sunlight kisses each room! Situated directly across from 2 acre park & huge playground. It's the perfect place to get acquainted and visit with your neighbors in the evenings, or retreat to your back deck for romantic dinners and quiet time. Fenced backyard - large enough for entertaining on those football week-ends and fido will love it! Easy commute to UAB-12-15 min, the back way. Convenient to Samford, shopping, restaurants! Prepare to be Wowed!
Zillow last checked: 8 hours ago
Listing updated: August 26, 2024 at 12:46pm
Listed by:
Debi Mestre 205-317-7424,
MD Realty LLC
Bought with:
Liliana Perez
Keller Williams Realty Hoover
Source: GALMLS,MLS#: 21392055
Facts & features
Interior
Bedrooms & bathrooms
- Bedrooms: 3
- Bathrooms: 3
- Full bathrooms: 2
- 1/2 bathrooms: 1
Primary bedroom
- Level: Second
Bedroom 1
- Level: Second
Bedroom 2
- Level: Second
Primary bathroom
- Level: Second
Bathroom 1
- Level: First
Dining room
- Level: First
Kitchen
- Features: Stone Counters, Breakfast Bar, Eat-in Kitchen, Pantry
- Level: First
Basement
- Area: 0
Heating
- Central, Natural Gas
Cooling
- Central Air, Ceiling Fan(s)
Appliances
- Included: Dishwasher, Microwave, Refrigerator, Stove-Electric, Gas Water Heater
- Laundry: Electric Dryer Hookup, Washer Hookup, Main Level, Laundry Room, Laundry (ROOM), Yes
Features
- None, High Ceilings, Cathedral/Vaulted, Smooth Ceilings, Soaking Tub, Separate Shower, Walk-In Closet(s)
- Flooring: Carpet, Hardwood, Tile
- Windows: Double Pane Windows
- Basement: Crawl Space
- Attic: Pull Down Stairs,Yes
- Number of fireplaces: 1
- Fireplace features: Tile (FIREPL), Ventless, Great Room, Gas
Interior area
- Total interior livable area: 1,888 sqft
- Finished area above ground: 1,888
- Finished area below ground: 0
Property
Parking
- Total spaces: 2
- Parking features: Attached, Garage Faces Front
- Attached garage spaces: 2
Features
- Levels: 2+ story
- Patio & porch: Porch, Open (DECK), Deck
- Pool features: None
- Has view: Yes
- View description: None
- Waterfront features: No
Lot
- Size: 9,583 sqft
- Features: Interior Lot
Details
- Parcel number: 29333000003.012
- Special conditions: N/A
Construction
Type & style
- Home type: SingleFamily
- Property subtype: Single Family Residence
- Attached to another structure: Yes
Materials
- Brick, Other
Condition
- Year built: 2011
Utilities & green energy
- Water: Public
- Utilities for property: Sewer Connected, Underground Utilities
Community & neighborhood
Community
- Community features: Park, Playground, Sidewalks, Street Lights
Location
- Region: Birmingham
- Subdivision: Oxmoor Ridge
HOA & financial
HOA
- Has HOA: Yes
- HOA fee: $300 annually
- Services included: Maintenance Grounds, Utilities for Comm Areas
Other
Other facts
- Road surface type: Paved
Price history
| Date | Event | Price |
|---|---|---|
| 8/26/2024 | Sold | $340,000-2.9%$180/sqft |
Source: | ||
| 8/19/2024 | Pending sale | $350,000$185/sqft |
Source: | ||
| 7/18/2024 | Listed for sale | $350,000+61.3%$185/sqft |
Source: | ||
| 5/15/2015 | Sold | $217,000+0.5%$115/sqft |
Source: | ||
| 12/2/2011 | Sold | $215,900+253.9%$114/sqft |
Source: Public Record | ||
Public tax history
| Year | Property taxes | Tax assessment |
|---|---|---|
| 2025 | $2,485 +7.2% | $35,260 +7% |
| 2024 | $2,318 -0.8% | $32,960 -0.8% |
| 2023 | $2,337 +16.4% | $33,220 +15.8% |
Find assessor info on the county website
Neighborhood: Oxmoor
Nearby schools
GreatSchools rating
- 7/10Oxmoor K-5Grades: PK-5Distance: 0.7 mi
- 2/10Jones Valley Middle SchoolGrades: 6-8Distance: 2.9 mi
- 1/10Wenonah High SchoolGrades: 9-12Distance: 2.2 mi
Schools provided by the listing agent
- Elementary: Wenonah
- Middle: Wenonah
- High: Wenonah
Source: GALMLS. This data may not be complete. We recommend contacting the local school district to confirm school assignments for this home.
Get a cash offer in 3 minutes
Find out how much your home could sell for in as little as 3 minutes with a no-obligation cash offer.
Estimated market value
$353,000
Get a cash offer in 3 minutes
Find out how much your home could sell for in as little as 3 minutes with a no-obligation cash offer.
Estimated market value
$353,000


