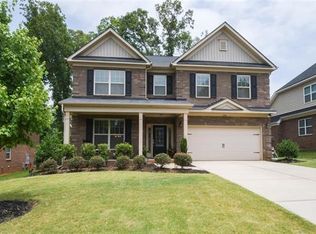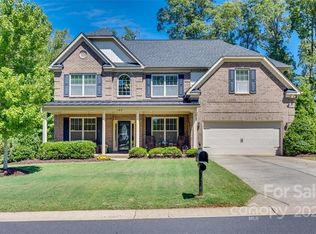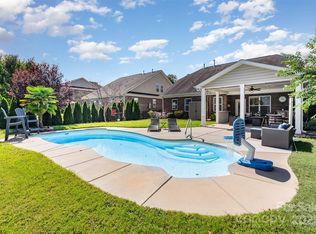Welcome Home to this all brick beauty with an inviting front porch in Clover's very popular Tullamore. Move right in to this gorgeous, open and spacious four bedroom/three and a half bath Rutledge plan by Essex and enjoy its Southern flair and trendy appointments of exquisite moldings, arches and wide plank wood floors. Main level living features Formal Living and Dining, Great Room with fireplace; impressive Kitchen with white cabinets, granite, backsplash, stainless, gas cook top, eat at bar, breakfast nook and laundry. Three extra large bedrooms, all with walk in closets and two bathrooms are upstairs along with a Loft/Rec area and Owners Retreat with sitting area, generous closet and spa Bath. Enjoy relaxing and entertaining on the oversized patio. Great storage in the 2 car garage with hanging ceiling racks. Close to Lake Wylie Recreational Park and convenient to shopping, dining, I 77, airport and Uptown Charlotte. Award winning Clover Schools. Low SC taxes.
This property is off market, which means it's not currently listed for sale or rent on Zillow. This may be different from what's available on other websites or public sources.


