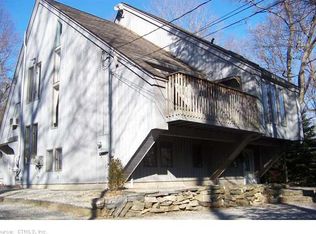Sold for $560,000 on 10/16/25
$560,000
124 Kelsey Hill Road, Deep River, CT 06417
3beds
1,709sqft
Single Family Residence
Built in 1994
1.9 Acres Lot
$567,800 Zestimate®
$328/sqft
$3,148 Estimated rent
Home value
$567,800
$522,000 - $619,000
$3,148/mo
Zestimate® history
Loading...
Owner options
Explore your selling options
What's special
Welcome to 124 Kelsey Hill Road - a beautifully updated Cape Cod set on nearly two private acres. With three bedrooms, an office, and two baths, this residence offers a refined blend of comfort, privacy, and modern updates. Hardwood floors and natural light flow through the main level, where a formal living room creates an elegant first impression. The heart of the home is a beautifully updated kitchen with quartz counters, new cabinetry, stainless steel appliances, and an oversized island, opening directly to a great room with vaulted wood ceilings and a cozy fireplace - the perfect setting for both entertaining and everyday living. A full bath and first-floor bedroom add convenience and flexibility. Upstairs, the primary suite features soaring ceilings, a spacious closet, and a well-appointed bath, joined by a second bedroom and an office that adapts to your needs. The lower level provides space for recreation, fitness, or hobbies with direct access from the under-house garage. Outdoors, a spacious deck overlooks 1.9 acres of landscaped grounds, ideal for gardens, gatherings, or evenings under the stars. With a brand-new roof and thoughtful updates, this home is move-in ready, offering a private retreat just minutes from shoreline amenities, dining, and the Connecticut River. Central air on 2nd floor only. 124 and 126 share a driveway. This house is first.
Zillow last checked: 8 hours ago
Listing updated: October 20, 2025 at 10:00am
Listed by:
Amy B. Rubin 860-213-9282,
RE/MAX Legends 860-451-8000
Bought with:
Robbie G. Santos, RES.0828922
RE/MAX One
Source: Smart MLS,MLS#: 24122747
Facts & features
Interior
Bedrooms & bathrooms
- Bedrooms: 3
- Bathrooms: 2
- Full bathrooms: 2
Primary bedroom
- Features: Engineered Wood Floor, Hardwood Floor
- Level: Main
Primary bedroom
- Features: Ceiling Fan(s), Full Bath, Hardwood Floor
- Level: Upper
Bedroom
- Features: Hardwood Floor
- Level: Upper
Great room
- Features: Skylight, Vaulted Ceiling(s)
- Level: Main
Kitchen
- Features: Hardwood Floor
- Level: Main
Living room
- Features: Hardwood Floor
- Level: Main
Office
- Features: Hardwood Floor
- Level: Upper
Rec play room
- Level: Lower
Heating
- Hot Water, Oil, Wood
Cooling
- Ceiling Fan(s), Central Air
Appliances
- Included: Cooktop, Microwave, Range Hood, Refrigerator, Dishwasher, Washer, Dryer, Wine Cooler, Electric Water Heater, Water Heater
- Laundry: Lower Level
Features
- Basement: Partial
- Attic: Access Via Hatch
- Number of fireplaces: 1
Interior area
- Total structure area: 1,709
- Total interior livable area: 1,709 sqft
- Finished area above ground: 1,709
Property
Parking
- Total spaces: 2
- Parking features: Attached
- Attached garage spaces: 2
Lot
- Size: 1.90 Acres
- Features: Few Trees, Wooded
Details
- Parcel number: 961842
- Zoning: R60
Construction
Type & style
- Home type: SingleFamily
- Architectural style: Cape Cod
- Property subtype: Single Family Residence
Materials
- Vinyl Siding
- Foundation: Concrete Perimeter
- Roof: Asphalt
Condition
- New construction: No
- Year built: 1994
Utilities & green energy
- Sewer: Septic Tank
- Water: Well
Community & neighborhood
Location
- Region: Deep River
Price history
| Date | Event | Price |
|---|---|---|
| 10/20/2025 | Pending sale | $560,000$328/sqft |
Source: | ||
| 10/16/2025 | Sold | $560,000$328/sqft |
Source: | ||
| 8/29/2025 | Listed for sale | $560,000+7.7%$328/sqft |
Source: | ||
| 9/22/2023 | Sold | $520,000+0.2%$304/sqft |
Source: | ||
| 9/19/2023 | Pending sale | $519,000$304/sqft |
Source: | ||
Public tax history
| Year | Property taxes | Tax assessment |
|---|---|---|
| 2025 | $6,288 +1.3% | $196,630 |
| 2024 | $6,210 +5.7% | $196,630 |
| 2023 | $5,875 +3.1% | $196,630 |
Find assessor info on the county website
Neighborhood: Deep River Center
Nearby schools
GreatSchools rating
- 7/10Deep River Elementary SchoolGrades: K-6Distance: 1.3 mi
- 3/10John Winthrop Middle SchoolGrades: 6-8Distance: 1 mi
- 7/10Valley Regional High SchoolGrades: 9-12Distance: 0.5 mi
Schools provided by the listing agent
- Elementary: Deep River
Source: Smart MLS. This data may not be complete. We recommend contacting the local school district to confirm school assignments for this home.

Get pre-qualified for a loan
At Zillow Home Loans, we can pre-qualify you in as little as 5 minutes with no impact to your credit score.An equal housing lender. NMLS #10287.
Sell for more on Zillow
Get a free Zillow Showcase℠ listing and you could sell for .
$567,800
2% more+ $11,356
With Zillow Showcase(estimated)
$579,156