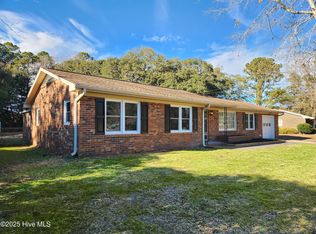Sold for $445,000
$445,000
124 Kelly Road, Wilmington, NC 28409
3beds
1,411sqft
Single Family Residence
Built in 1972
0.42 Acres Lot
$446,500 Zestimate®
$315/sqft
$2,109 Estimated rent
Home value
$446,500
$420,000 - $473,000
$2,109/mo
Zestimate® history
Loading...
Owner options
Explore your selling options
What's special
Welcome home to 124 Kelly Road! Located in a highly sought after area off Masonboro Loop, this move-in-ready home offers a central Wilmington location close to local dining, shopping, and everyday conveniences while still feeling tucked away. From the moment you walk through the door, the open and inviting floor plan sets the tone, feeling warm, comfortable, and easy to live in. The current owners truly made this a place you can step right into and feel at home, with custom updates thoughtfully selected for both beauty and livability. As you enter the kitchen, you'll find refreshed finishes including new white quartz countertops, a custom beadboard backsplash, rattan pendant lighting, updated gold hardware, and a polished nickel Kingston Brass faucet. Details that add character and charm, making this space a chef's dream. Both bathrooms continue the cohesive aesthetic with custom beadboard chair rail, new light fixtures, vintage style faucets, and a furniture style vanity topped with quartz in the primary bath. Fresh interior paint, new rattan Roman shades on every window, and a new back door complete the space, creating a calm and welcoming atmosphere throughout. Step outside to a fully fenced backyard offering additional natural privacy from surrounding foliage, the perfect spot for cozy nights gathered around the fire pit or backyard BBQs in the summer. This outdoor space truly extends the home's sense of comfort and retreat.
Zillow last checked: 8 hours ago
Listing updated: January 15, 2026 at 11:06am
Listed by:
Laura O'Dorisio 910-599-4114,
Nest Realty
Bought with:
Molly G Tilyou, 285645
Nest Realty
Source: Hive MLS,MLS#: 100545776 Originating MLS: Cape Fear Realtors MLS, Inc.
Originating MLS: Cape Fear Realtors MLS, Inc.
Facts & features
Interior
Bedrooms & bathrooms
- Bedrooms: 3
- Bathrooms: 2
- Full bathrooms: 2
Primary bedroom
- Level: First
- Dimensions: 11 x 14
Bedroom 2
- Level: First
- Dimensions: 12 x 10
Bedroom 3
- Level: First
- Dimensions: 9 x 11
Breakfast nook
- Level: First
- Dimensions: 9 x 13
Dining room
- Level: First
- Dimensions: 7 x 13
Kitchen
- Level: First
- Dimensions: 10 x 12
Living room
- Level: First
- Dimensions: 12 x 14
Heating
- Electric, Heat Pump
Cooling
- Central Air
Appliances
- Included: Electric Oven, Refrigerator, Dishwasher
- Laundry: In Garage
Features
- Master Downstairs, Walk-in Closet(s), Solid Surface, Kitchen Island, Ceiling Fan(s), Walk-in Shower, Walk-In Closet(s)
- Flooring: LVT/LVP
Interior area
- Total structure area: 1,411
- Total interior livable area: 1,411 sqft
Property
Parking
- Total spaces: 1
- Parking features: Garage Faces Front, Concrete
Features
- Levels: One
- Patio & porch: Patio, Porch
- Fencing: Privacy,Wood
- Has view: Yes
- View description: See Remarks
- Frontage type: See Remarks
Lot
- Size: 0.42 Acres
- Dimensions: 92 x 176 x 110 x 190
Details
- Parcel number: R06709003004000
- Zoning: R-15
- Special conditions: Standard
Construction
Type & style
- Home type: SingleFamily
- Property subtype: Single Family Residence
Materials
- Brick
- Foundation: Slab
- Roof: Architectural Shingle
Condition
- New construction: No
- Year built: 1972
Utilities & green energy
- Sewer: Public Sewer
- Water: Public
- Utilities for property: Sewer Connected, Water Connected
Community & neighborhood
Location
- Region: Wilmington
- Subdivision: Millbrook
HOA & financial
HOA
- Has HOA: No
Other
Other facts
- Listing agreement: Exclusive Right To Sell
- Listing terms: Cash,Conventional,VA Loan
Price history
| Date | Event | Price |
|---|---|---|
| 1/15/2026 | Sold | $445,000+0.2%$315/sqft |
Source: | ||
| 12/22/2025 | Contingent | $444,000$315/sqft |
Source: | ||
| 12/20/2025 | Listed for sale | $444,000+7.8%$315/sqft |
Source: | ||
| 7/2/2025 | Sold | $412,000+3.3%$292/sqft |
Source: | ||
| 6/7/2025 | Contingent | $399,000$283/sqft |
Source: | ||
Public tax history
| Year | Property taxes | Tax assessment |
|---|---|---|
| 2025 | $2,976 +38.9% | $505,700 +105.4% |
| 2024 | $2,142 +3% | $246,200 |
| 2023 | $2,080 -0.6% | $246,200 |
Find assessor info on the county website
Neighborhood: Milbrook
Nearby schools
GreatSchools rating
- 10/10Masonboro Elementary SchoolGrades: K-5Distance: 0.1 mi
- 4/10Roland-Grise Middle SchoolGrades: 6-8Distance: 2.3 mi
- 6/10John T Hoggard HighGrades: 9-12Distance: 2.2 mi
Schools provided by the listing agent
- Elementary: Masonboro Elementary
- Middle: Myrtle Grove
- High: Hoggard
Source: Hive MLS. This data may not be complete. We recommend contacting the local school district to confirm school assignments for this home.
Get pre-qualified for a loan
At Zillow Home Loans, we can pre-qualify you in as little as 5 minutes with no impact to your credit score.An equal housing lender. NMLS #10287.
Sell with ease on Zillow
Get a Zillow Showcase℠ listing at no additional cost and you could sell for —faster.
$446,500
2% more+$8,930
With Zillow Showcase(estimated)$455,430
