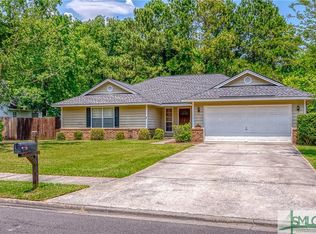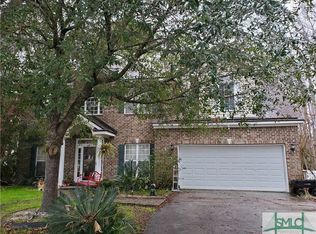Sold for $320,000 on 12/07/23
$320,000
124 Junco Way, Savannah, GA 31419
4beds
2,019sqft
Single Family Residence
Built in 1997
10,105.92 Square Feet Lot
$346,100 Zestimate®
$158/sqft
$2,773 Estimated rent
Home value
$346,100
$329,000 - $363,000
$2,773/mo
Zestimate® history
Loading...
Owner options
Explore your selling options
What's special
Welcome to your dream home! This home boasts an unbeatable split floor plan, offering optimal privacy and comfort. With its charming curb appeal, this home instantly captivates your attention. Convenience reigns supreme in this home, as the primary and two additional bedrooms are conveniently on the main floor. Need a little extra space for a home office, an entertainment room, or even a guest retreat? The bonus upstairs can effortlessly be transformed into a coveted 4th bedroom. New carpeting in the bedrooms and Large laundry room are great practical improvements. The formal dining room is perfect for hosting company, while the large great room provides great space for family gatherings or cozy nights by the fireplace. The master suite with an ensuite bathroom showcasing double vanities, a separate shower, and a luxurious garden tub. Not to be forgotten, is the spacious walk-in closet. All of this and it's located in a highly desirable neighborhood with great amenities.
Zillow last checked: 8 hours ago
Listing updated: December 07, 2023 at 06:48pm
Listed by:
Rebecca S. Wayman 912-596-9375,
Realty One Group Inclusion
Bought with:
Morgan Rountree, 411935
eXp Realty LLC
Source: Hive MLS,MLS#: 299322
Facts & features
Interior
Bedrooms & bathrooms
- Bedrooms: 4
- Bathrooms: 2
- Full bathrooms: 2
Primary bedroom
- Level: Main
- Dimensions: 17.5 x 14
Bedroom 2
- Level: Main
- Dimensions: 13.6 x 10.11
Bedroom 3
- Level: Main
- Dimensions: 11.7 x 10.11
Bedroom 4
- Level: Upper
- Dimensions: 17 x 13.11
Primary bathroom
- Features: Walk-In Closet(s)
- Level: Main
- Dimensions: 14.8 x 9.2
Bathroom 2
- Level: Main
- Dimensions: 4.11 x 7.6
Breakfast room nook
- Level: Main
- Dimensions: 8.4 x 8.7
Dining room
- Level: Main
- Dimensions: 10.8 x 10
Kitchen
- Level: Main
- Dimensions: 11.2 x 8.8
Laundry
- Level: Main
- Dimensions: 13.2 x 5.9
Living room
- Features: Fireplace
- Level: Main
- Dimensions: 21.7 x 17.4
Heating
- Central, Electric
Cooling
- Central Air, Electric
Appliances
- Included: Some Electric Appliances, Dishwasher, Electric Water Heater, Disposal, Microwave, Oven, Range, Refrigerator
- Laundry: Washer Hookup, Dryer Hookup, Laundry Room
Features
- Attic, Breakfast Area, Tray Ceiling(s), Ceiling Fan(s), Double Vanity, Fireplace, Galley Kitchen, Garden Tub/Roman Tub, High Ceilings, Main Level Primary, Primary Suite, Pantry, Pull Down Attic Stairs, Recessed Lighting, Split Bedrooms, Separate Shower, Vanity, Programmable Thermostat
- Windows: Double Pane Windows
- Basement: None
- Attic: Pull Down Stairs,Walk-In
- Number of fireplaces: 1
- Fireplace features: Gas, Living Room, Wood Burning Stove, Gas Log
- Common walls with other units/homes: No Common Walls
Interior area
- Total interior livable area: 2,019 sqft
Property
Parking
- Total spaces: 2
- Parking features: Attached, Garage Door Opener
- Garage spaces: 2
Features
- Patio & porch: Patio, Deck, Front Porch
- Exterior features: Deck
- Pool features: Community
- Fencing: Wood,Privacy,Yard Fenced
- Has view: Yes
- View description: Trees/Woods
Lot
- Size: 10,105 sqft
- Features: Back Yard, Level, Private
Details
- Additional structures: Shed(s)
- Parcel number: 11004I01001
- Zoning: PUDC
- Zoning description: Single Family
- Special conditions: Standard
Construction
Type & style
- Home type: SingleFamily
- Architectural style: Ranch,Traditional
- Property subtype: Single Family Residence
Materials
- Stucco, Vinyl Siding
- Foundation: Raised, Slab
- Roof: Asphalt,Ridge Vents
Condition
- Year built: 1997
Utilities & green energy
- Sewer: Public Sewer
- Water: Public
- Utilities for property: Cable Available, Underground Utilities
Green energy
- Green verification: ENERGY STAR Certified Homes
- Energy efficient items: Windows
Community & neighborhood
Community
- Community features: Clubhouse, Pool, Fitness Center, Playground, Park, Shopping, Street Lights, Sidewalks, Tennis Court(s), Trails/Paths, Walk to School
Location
- Region: Savannah
- Subdivision: Heron Crest
HOA & financial
HOA
- Has HOA: Yes
- HOA fee: $492 annually
- Association name: Georgetown CSA
Other
Other facts
- Listing agreement: Exclusive Right To Sell
- Listing terms: Cash,Conventional,FHA,VA Loan
- Road surface type: Asphalt, Paved
Price history
| Date | Event | Price |
|---|---|---|
| 12/7/2023 | Sold | $320,000-1.5%$158/sqft |
Source: | ||
| 11/9/2023 | Listed for sale | $325,000+80.6%$161/sqft |
Source: | ||
| 4/10/2013 | Listing removed | $180,000$89/sqft |
Source: The "Sister Act" #84181 | ||
| 2/20/2013 | Listed for sale | $180,000+2.9%$89/sqft |
Source: The "Sister Act" #84181 | ||
| 2/23/2012 | Sold | $175,000-2.8%$87/sqft |
Source: | ||
Public tax history
| Year | Property taxes | Tax assessment |
|---|---|---|
| 2024 | $3,065 -7.3% | $119,200 +25.8% |
| 2023 | $3,307 +8.3% | $94,720 +8.6% |
| 2022 | $3,053 +7% | $87,200 +13.4% |
Find assessor info on the county website
Neighborhood: Georgetown
Nearby schools
GreatSchools rating
- 7/10Georgetown SchoolGrades: PK-8Distance: 0.5 mi
- 3/10Windsor Forest High SchoolGrades: PK,9-12Distance: 5 mi
Schools provided by the listing agent
- Elementary: Georgetown
- Middle: Georgetown
- High: Windsor Forest
Source: Hive MLS. This data may not be complete. We recommend contacting the local school district to confirm school assignments for this home.

Get pre-qualified for a loan
At Zillow Home Loans, we can pre-qualify you in as little as 5 minutes with no impact to your credit score.An equal housing lender. NMLS #10287.
Sell for more on Zillow
Get a free Zillow Showcase℠ listing and you could sell for .
$346,100
2% more+ $6,922
With Zillow Showcase(estimated)
$353,022
