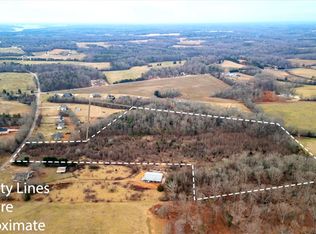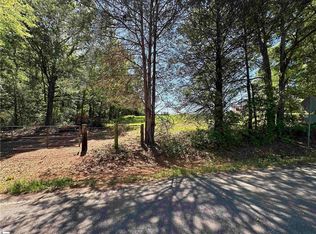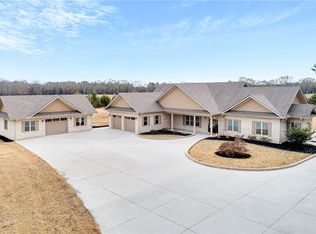You will never want to leave this serene sanctuary. Perched perfectly in a countryside backdrop; yet, just 6 miles from all that is happening in the up and coming Pendleton Square. The beautiful brick ranch was made to entertain with over 2,000 sq. ft. of flowing flexible space. The large living area features a gas fireplace, built-in shelves and flows seamlessly into the cheerful sunroom. Enjoy coffee in the morning from your bright and airy sun porch overlooking the peaceful scenery. The home sits on over 3 acres and backs up to an agriculture field, allowing nothing but beautiful landscape views for miles. The home features 3 oversized bedrooms, each with large closets and ample storage. The master suite offers 2 large walk-in closets and a master bath with built in shelves. The kitchen offers plenty of cabinet and counter space with an eat-in breakfast nook and a formal dining room located right off the entryway. A spacious laundry room with an oversized pantry is just off the kitchen, and a garage with an extra storage/bonus room. The relatively flat lot makes for easy living with little to no stairs and is very accessible throughout. Another unique feature of the home is the outdoor kennel, with two separate fenced areas and additional storage shed. The long private driveway offers additional parking, and makes you feel like you have just arrived at your own little piece of paradise. This one will not last long, make an appointment TODAY!
This property is off market, which means it's not currently listed for sale or rent on Zillow. This may be different from what's available on other websites or public sources.



