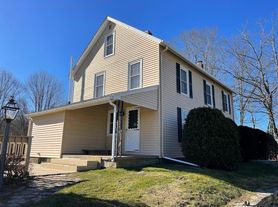Room details
3 Rooms for Rent Hebron, CT
Enjoy comfortable living in a spacious, well-maintained Cape Cod-style home located in one of Hebron's quiet residential neighborhoods. Three private rooms are available ideal for professionals seeking a clean, secure, and peaceful environment.
Room options:
1 room with private bath $1,200/month
2 rooms with shared bath $1,000/month each
Security deposit: one month's rent
Rent includes all utilities, Wi-Fi, and use of shared spaces, including a fully equipped kitchen, dining area, and laundry room. The home features a modern security system with cameras and alarm, plus driveway and street parking for convenience.
Garage Parking available for extra $50 dollars each month.
We have a 14 year old very friendly husky that has access to the first floor and backyard. Existing tenant has a dog that is restricted to the basement level.
Located on Joel Drive in Hebron, the home offers easy access to local shops, restaurants, and scenic trails, with a short drive to major routes for commuting. Perfect for respectful, reliable renters looking for a comfortable place to call home.
6-month lease preferred; month-to-month available for +$50/month. One-month deposit required. Utilities, Wi-Fi, and parking included. No smoking indoors. No additional pets. Quiet hours 10 PM 7 AM. Tenants must keep rooms and shared areas clean.
Housemate details
I'm 43, work in tech, and live with my daughter and husky. One tenant (26, receptionist) shares the home. We're easy-going, tidy, and value a peaceful, respectful space.
Current housemates
1 female, 1 malePreferred new housemate
Female