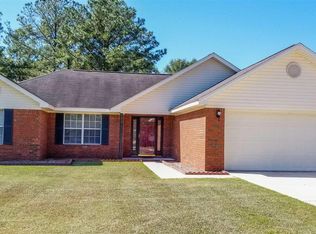Sold for $335,000
$335,000
124 Jennifer Circle, Rincon, GA 31326
3beds
1,564sqft
Single Family Residence
Built in 2000
0.46 Acres Lot
$326,400 Zestimate®
$214/sqft
$2,177 Estimated rent
Home value
$326,400
$290,000 - $366,000
$2,177/mo
Zestimate® history
Loading...
Owner options
Explore your selling options
What's special
Charming All-Brick Ranch on Nearly Half an Acre – No HOA!
Welcome home to this beautifully maintained all-brick ranch-style home nestled on .46 acres. The spacious, fenced backyard is perfect for outdoor living, complete with a gazebo for relaxing evenings and a shed for extra storage. Step inside the foyer to find a formal dining area that flows seamlessly into the vaulted-ceiling living room, anchored by a warm, inviting fireplace. The kitchen is a true standout with granite countertops, ample cabinet space, and a charming breakfast nook—a great spot to enjoy your morning coffee. The primary suite offers a walk-in closet and a comfortable retreat, and each bedroom is generously sized. A spacious laundry room is conveniently located off the kitchen and adds to the home's functionality. With its solid construction, thoughtful layout, and no HOA restrictions, this home offers the perfect blend of comfort, efficacy, and freedom. Don’t miss this conveniently located rare find!
Zillow last checked: 8 hours ago
Listing updated: August 18, 2025 at 10:40am
Listed by:
Tari Hornick 863-381-0514,
Better Homes and Gardens Real
Bought with:
Erin L. Gallagher, 448122
Better Homes and Gardens Real
Source: Hive MLS,MLS#: SA333311 Originating MLS: Savannah Multi-List Corporation
Originating MLS: Savannah Multi-List Corporation
Facts & features
Interior
Bedrooms & bathrooms
- Bedrooms: 3
- Bathrooms: 2
- Full bathrooms: 2
Heating
- Central, Electric
Cooling
- Central Air, Electric
Appliances
- Included: Dishwasher, Electric Water Heater, Microwave, Oven, Range, Refrigerator
- Laundry: Laundry Room, Washer Hookup, Dryer Hookup
Features
- Breakfast Area, Main Level Primary, Pull Down Attic Stairs
- Basement: None
- Attic: Pull Down Stairs
- Number of fireplaces: 1
- Fireplace features: Living Room, Wood Burning Stove
Interior area
- Total interior livable area: 1,564 sqft
Property
Parking
- Total spaces: 2
- Parking features: Attached, Garage Door Opener
- Garage spaces: 2
Features
- Levels: One
- Stories: 1
- Patio & porch: Covered, Patio
- Fencing: Chain Link,Yard Fenced
Lot
- Size: 0.46 Acres
- Features: Interior Lot
Details
- Additional structures: Gazebo, Shed(s)
- Parcel number: 0466A00000191000
- Zoning: R-1
- Special conditions: Standard
Construction
Type & style
- Home type: SingleFamily
- Architectural style: Ranch
- Property subtype: Single Family Residence
Materials
- Brick
- Foundation: Slab
- Roof: Asphalt
Condition
- Year built: 2000
Utilities & green energy
- Sewer: Septic Tank
- Water: Shared Well
- Utilities for property: Underground Utilities
Community & neighborhood
Location
- Region: Rincon
- Subdivision: Goshen Villa
Other
Other facts
- Listing agreement: Exclusive Right To Sell
- Listing terms: Cash,Conventional,1031 Exchange,FHA,VA Loan
- Road surface type: Asphalt
Price history
| Date | Event | Price |
|---|---|---|
| 8/18/2025 | Sold | $335,000-1.3%$214/sqft |
Source: | ||
| 8/15/2025 | Pending sale | $339,500$217/sqft |
Source: | ||
| 6/28/2025 | Listed for sale | $339,500+6.8%$217/sqft |
Source: | ||
| 9/1/2023 | Sold | $318,000-3.6%$203/sqft |
Source: | ||
| 6/29/2023 | Listed for sale | $329,900+112.8%$211/sqft |
Source: | ||
Public tax history
| Year | Property taxes | Tax assessment |
|---|---|---|
| 2024 | $3,968 +168.2% | $132,393 +35.9% |
| 2023 | $1,479 -4.5% | $97,414 +29.6% |
| 2022 | $1,550 +0.2% | $75,166 +3.4% |
Find assessor info on the county website
Neighborhood: 31326
Nearby schools
GreatSchools rating
- 7/10Blandford Elementary SchoolGrades: PK-5Distance: 2 mi
- 7/10Ebenezer Middle SchoolGrades: 6-8Distance: 7.5 mi
- 8/10South Effingham High SchoolGrades: 9-12Distance: 7.4 mi
Schools provided by the listing agent
- Elementary: Blandford
- Middle: Ebenezer
- High: South
Source: Hive MLS. This data may not be complete. We recommend contacting the local school district to confirm school assignments for this home.

Get pre-qualified for a loan
At Zillow Home Loans, we can pre-qualify you in as little as 5 minutes with no impact to your credit score.An equal housing lender. NMLS #10287.

