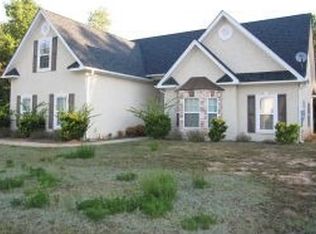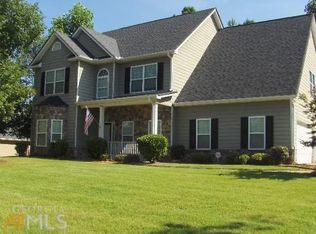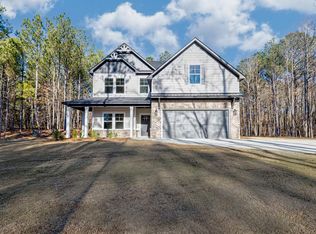Great One level 3 bedroom, 2 bath home is ready for a new owner with brand new roof and flooring and paint. The open living area has high ceilings in family room which adjoins a separate dining area, kitchen has pantry, stainless appliances and nice eat at bar. Large master bedroom has trey ceilings with sitting/office area and master bath has garden tub, double vanities and walk in closet. Garage already has shelves built in for extra storage. Seller will pay $2500 in closing costs! Call now to see before its too late - Won't last long!!
This property is off market, which means it's not currently listed for sale or rent on Zillow. This may be different from what's available on other websites or public sources.


