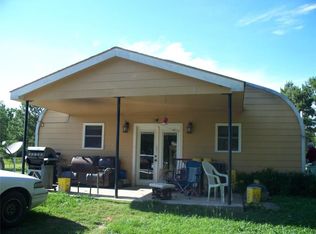Sold
Price Unknown
124 Janise Ln, Ragley, LA 70657
3beds
1,958sqft
Single Family Residence, Residential
Built in 2023
0.63 Acres Lot
$330,400 Zestimate®
$--/sqft
$2,361 Estimated rent
Home value
$330,400
$314,000 - $347,000
$2,361/mo
Zestimate® history
Loading...
Owner options
Explore your selling options
What's special
Welcome to this must see new construction country home! This amazing brand new home is 3 bedroom, 2.5 bath home is nestled in a picturesque and serene country setting, offering the perfect blend of modern comfort and country charm. Located within easy reach of modern amenities and major highways, this location provides the best of both worlds. The lot is .63/acre located in Dream Home Subdivision in the Ragley/Topsy area. You must see the exterior of this home which boast a charming design, blending seamlessly with the natural surroundings and creating a warm and inviting atmosphere. Step inside and be amazed by the meticulous attention to detail and luxurious finishes throughout. The open floorplan allows for seamless flow and abundant natural light creating a bright and airy ambiance. The gourmet kitchen is a chefs delight, featuring upgraded appliances, abundance of beautiful custom cabinets, granite counters, spacious island perfect for entertaining and walk-in pantry. The main living space features high ceilings and is open to kitchen & dining areas. Large breathtaking master suite boasts tray ceiling, oversized walk-in closet with built-ins, double vanities, granite counters, custom tile shower & soaking tub. Spacious laundry room with extra storage and mudroom area with custom lockers. All bedrooms are spacious w/nice size closets. Large covered patio with outdoor kitchen area featuring granite counter tops and sink. 2 car garage with extra storage room. Loaded with extras and has the WOW factor. Front of home will be professionally landscaped. Flood Zone X so no flood insurance required by mortgage & 100% rural financing. The listing picture is a picture of another completed home this home estimated completion Sept 2023 . Whether you are looking to escape the hustle and bustle of city life or simply enjoy nature, this country home offers the perfect retreat.
Zillow last checked: 8 hours ago
Listing updated: July 11, 2025 at 11:23am
Listed by:
Robbie Ingle 337-304-0481,
Coldwell Banker Ingle Safari R
Bought with:
Robbie Ingle, 912122392
Coldwell Banker Ingle Safari R
Source: SWLAR,MLS#: SWL23002089
Facts & features
Interior
Bedrooms & bathrooms
- Bedrooms: 3
- Bathrooms: 3
- Full bathrooms: 2
- 1/2 bathrooms: 1
- Main level bathrooms: 3
- Main level bedrooms: 3
Bathroom
- Features: Double Vanity, Granite Counters, Linen Closet/Storage, Separate tub and shower, Soaking Tub, Walk-in shower
Kitchen
- Features: Kitchen Island, Kitchen Open to Family Room, Pantry
Heating
- Central
Cooling
- Central Air, Ceiling Fan(s)
Appliances
- Included: Dishwasher, Electric Oven, Electric Range, Water Heater
- Laundry: Electric Dryer Hookup, Inside, Laundry Room, Washer Hookup
Features
- Ceiling Fan(s), Granite Counters, High Ceilings, Kitchen Island, Open Floorplan, Pantry, Recessed Lighting, Shower, Shower in Tub, Storage, Tray Ceiling(s), Breakfast Counter / Bar, Eating Area In Dining Room, Separated Eating Area
- Has basement: No
- Has fireplace: No
- Fireplace features: None
- Common walls with other units/homes: No Common Walls
Interior area
- Total structure area: 2,555
- Total interior livable area: 1,958 sqft
Property
Parking
- Total spaces: 2
- Parking features: Driveway, Garage
- Attached garage spaces: 2
- Has uncovered spaces: Yes
Features
- Levels: One
- Stories: 1
- Patio & porch: Covered, Concrete, Front Porch, Rear Porch, Patio
- Pool features: None
- Spa features: None
- Fencing: None
- Has view: Yes
- View description: Neighborhood
Lot
- Size: 0.63 Acres
- Dimensions: 220.93 x 125
- Features: Back Yard, Front Yard, Regular Lot
Details
- Parcel number: 0300084540E
- Special conditions: Standard
Construction
Type & style
- Home type: SingleFamily
- Architectural style: Traditional
- Property subtype: Single Family Residence, Residential
Materials
- Brick
- Foundation: Slab
- Roof: Shingle
Condition
- New Construction
- New construction: Yes
- Year built: 2023
Utilities & green energy
- Sewer: Mechanical
- Water: Public
- Utilities for property: Electricity Available, Natural Gas Available, Sewer Available, Phone Available, Water Available
Community & neighborhood
Location
- Region: Ragley
- Subdivision: Dream Home Estates
HOA & financial
HOA
- Has HOA: No
Price history
| Date | Event | Price |
|---|---|---|
| 12/6/2023 | Sold | -- |
Source: SWLAR #SWL23002089 Report a problem | ||
| 8/1/2023 | Pending sale | $313,280$160/sqft |
Source: Greater Southern MLS #SWL23002089 Report a problem | ||
| 7/12/2023 | Listed for sale | $313,280$160/sqft |
Source: Greater Southern MLS #SWL23002089 Report a problem | ||
Public tax history
Tax history is unavailable.
Find assessor info on the county website
Neighborhood: 70657
Nearby schools
GreatSchools rating
- 5/10Reeves High SchoolGrades: PK-12Distance: 2.6 mi
Schools provided by the listing agent
- Elementary: Reeves
- Middle: Reeves
- High: Reeves
Source: SWLAR. This data may not be complete. We recommend contacting the local school district to confirm school assignments for this home.
