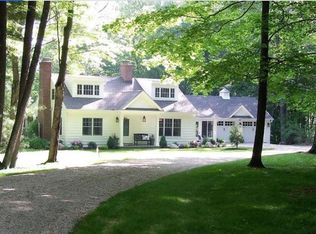Set privately back from the road, the house offers grace and charm, both inside and out. The entry leads into a beautiful formal living room with a wall of built-in shelves flanking the fireplace. The formal dining room has a large bay window and access to the kitchen. French doors lead to the sun room with its wall of windows and door to the back yard. A cozy den has a wood burning fireplace and paneled walls. The master bedroom is large with generous closets and en-suite bath. There is an additional bedroom on the first floor and another on the second floor that share a recently redone full bath. A large walk-in attic offers great storage or possible expansion. Attached is a 2 car garage with access into the kitchen. This well appointed cape is on 1 acre that is open and level and has mature plantings and trees. Just minutes from the villages of Lakeville and Millerton, NY.
This property is off market, which means it's not currently listed for sale or rent on Zillow. This may be different from what's available on other websites or public sources.

