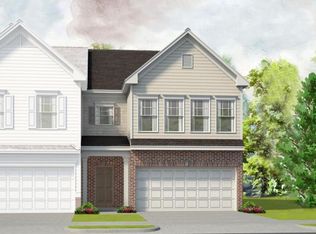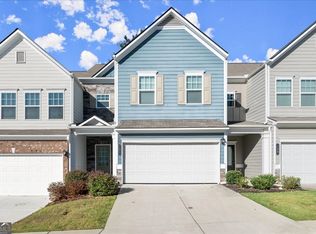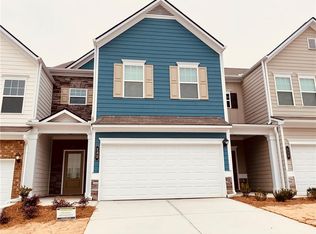Closed
$330,000
124 Inman Dr, Canton, GA 30114
3beds
1,931sqft
Townhouse
Built in 2020
2,178 Square Feet Lot
$334,900 Zestimate®
$171/sqft
$2,011 Estimated rent
Home value
$334,900
$315,000 - $355,000
$2,011/mo
Zestimate® history
Loading...
Owner options
Explore your selling options
What's special
This is the perfect townhome for low-maintenance living. There are no rental restrictions. The HOA's are affordable at $100 per month. You have no need to spend your weekends mowing the yard as all yard maintenance is provided by the HOA. Enjoy your free time taking a walk on the neighborhood sidewalks or exploring the area. Built in 2020! Your new home features a step-less entry and foyer. There are 3 bedrooms and 2 bathrooms upstairs as well as a laundry room. The main level is open concept with a family room, kitchen, eating area, and a half bathroom. The kitchen has a large island, beautiful white cabinets, and a spacious pantry. The living room has a cozy fireplace. All appliances are electric. You will have plenty of room for the cars with a 2 car garage and enough space for 2 more on the parking pad. You are perfectly located for convenience within minutes of grocery stores and big box shopping as well as the outlet mall. There are many favorite local restaurants nearby. You can have fun with the whole family with bike trails, parks, and playgrounds all within a couple of miles. Cherokee Hospital is one exit north. Interstate 575 is only a mile away for an easy commute.
Zillow last checked: 8 hours ago
Listing updated: June 21, 2024 at 08:37am
Listed by:
Erica Schneider 404-819-9625,
Keller Williams Realty Partners
Bought with:
Erin O'Guinn, 429092
Atlanta Communities
Source: GAMLS,MLS#: 10299308
Facts & features
Interior
Bedrooms & bathrooms
- Bedrooms: 3
- Bathrooms: 3
- Full bathrooms: 2
- 1/2 bathrooms: 1
Kitchen
- Features: Breakfast Area, Kitchen Island, Pantry
Heating
- Central, Electric
Cooling
- Ceiling Fan(s), Central Air, Electric
Appliances
- Included: Dishwasher, Electric Water Heater, Microwave
- Laundry: Upper Level
Features
- Double Vanity
- Flooring: Carpet, Vinyl
- Basement: None
- Attic: Pull Down Stairs
- Number of fireplaces: 1
- Fireplace features: Family Room
- Common walls with other units/homes: 2+ Common Walls
Interior area
- Total structure area: 1,931
- Total interior livable area: 1,931 sqft
- Finished area above ground: 1,931
- Finished area below ground: 0
Property
Parking
- Total spaces: 2
- Parking features: Attached, Garage, Kitchen Level
- Has attached garage: Yes
Features
- Levels: Two
- Stories: 2
- Patio & porch: Patio
- Waterfront features: No Dock Or Boathouse
- Body of water: None
Lot
- Size: 2,178 sqft
- Features: Level
Details
- Parcel number: 15N13E 209
Construction
Type & style
- Home type: Townhouse
- Architectural style: Traditional
- Property subtype: Townhouse
- Attached to another structure: Yes
Materials
- Wood Siding
- Foundation: Slab
- Roof: Composition
Condition
- Resale
- New construction: No
- Year built: 2020
Utilities & green energy
- Sewer: Public Sewer
- Water: Public
- Utilities for property: Cable Available, Electricity Available, Phone Available, Sewer Available, Underground Utilities, Water Available
Community & neighborhood
Security
- Security features: Smoke Detector(s)
Community
- Community features: Sidewalks, Street Lights, Near Shopping
Location
- Region: Canton
- Subdivision: Parkside
HOA & financial
HOA
- Has HOA: Yes
- HOA fee: $1,200 annually
- Services included: Maintenance Grounds
Other
Other facts
- Listing agreement: Exclusive Right To Sell
- Listing terms: Cash,Conventional,FHA,VA Loan
Price history
| Date | Event | Price |
|---|---|---|
| 7/30/2025 | Listing removed | $2,150$1/sqft |
Source: Zillow Rentals Report a problem | ||
| 6/22/2025 | Listed for rent | $2,150+2.4%$1/sqft |
Source: Zillow Rentals Report a problem | ||
| 5/31/2025 | Listing removed | $2,100$1/sqft |
Source: Zillow Rentals Report a problem | ||
| 4/19/2025 | Listed for rent | $2,100-3.4%$1/sqft |
Source: Zillow Rentals Report a problem | ||
| 7/22/2024 | Listing removed | -- |
Source: Zillow Rentals Report a problem | ||
Public tax history
| Year | Property taxes | Tax assessment |
|---|---|---|
| 2025 | $3,654 +9.6% | $139,200 +3.1% |
| 2024 | $3,333 +0.8% | $135,040 +1.3% |
| 2023 | $3,306 +22.3% | $133,360 +23.7% |
Find assessor info on the county website
Neighborhood: 30114
Nearby schools
GreatSchools rating
- 7/10Liberty Elementary SchoolGrades: PK-5Distance: 1.7 mi
- 7/10Freedom Middle SchoolGrades: 6-8Distance: 1.6 mi
- 7/10Cherokee High SchoolGrades: 9-12Distance: 2.2 mi
Schools provided by the listing agent
- Elementary: Liberty
- Middle: Freedom
- High: Cherokee
Source: GAMLS. This data may not be complete. We recommend contacting the local school district to confirm school assignments for this home.
Get a cash offer in 3 minutes
Find out how much your home could sell for in as little as 3 minutes with a no-obligation cash offer.
Estimated market value$334,900
Get a cash offer in 3 minutes
Find out how much your home could sell for in as little as 3 minutes with a no-obligation cash offer.
Estimated market value
$334,900


