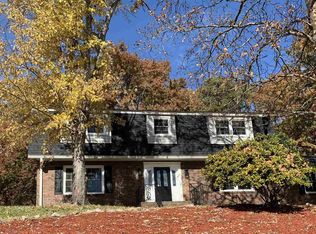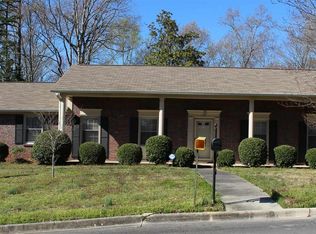Call today about this 2 story brick home located in a very desirable Fair Oaks The main level has a nice kitchen with a breakfast area, laundry and opens onto the den and the formal dining room. Den has a nice built in bookcase. Half bath off the foyer. Formal living room is a very good size for gatherings. A screened porch off the rear of the home. The upstairs has 4-5 bedrooms depending on how you want to use all the rooms. There is a small that would be a good office, nursery, craft room or play room. The master bedroom has it's own bathroom with a shower. Other bedrooms are all good size with adequate closet space. The home is a great size with room to spare for you and your family and or friends.
This property is off market, which means it's not currently listed for sale or rent on Zillow. This may be different from what's available on other websites or public sources.


