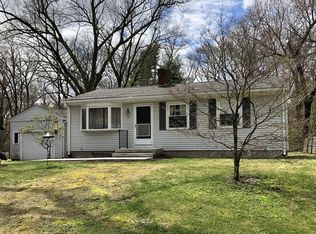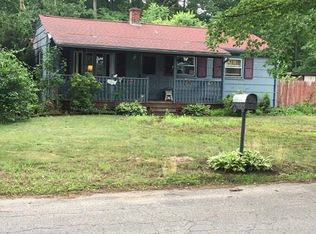Sold for $300,000
$300,000
124 Hudson St, Springfield, MA 01118
3beds
1,824sqft
Single Family Residence
Built in 1958
0.31 Acres Lot
$310,700 Zestimate®
$164/sqft
$2,266 Estimated rent
Home value
$310,700
$295,000 - $326,000
$2,266/mo
Zestimate® history
Loading...
Owner options
Explore your selling options
What's special
BUYERS HAD COLD FEET AND DIDNT EVEN MAKE TO INSPECTIONS...Welcome to this beautifully refreshed 3-bedroom, 1.5-bath ranch, ideally situated on a quiet dead-end street in Springfield’s desirable Sixteen Acres neighborhood. Perfect for families, young professionals, or retirees seeking single-level living, this home combines classic charm with modern updates throughout. Step into a bright, welcoming interior featuring refinished hardwood floors, fresh paint, and two cozy fireplaces—ideal for relaxing evenings or hosting guests. The completely renovated kitchen is a standout, boasting solid wood cabinetry, sleek stone countertops, and brand-new stainless steel appliances. The finished basement provides additional flexible living space—perfect for a playroom, media center, home gym, or office. Outside, enjoy a private, oversized backyard—freshly scraped and hydroseeded—offering a blank canvas for your dream outdoor oasis.
Zillow last checked: 8 hours ago
Listing updated: July 18, 2025 at 06:54am
Listed by:
Patriot Living Group 413-271-7511,
Lock and Key Realty Inc. 413-282-8080,
Leanna Daniele 413-427-1975
Bought with:
Brenda Binczewski
REMAX Connections
Source: MLS PIN,MLS#: 73375506
Facts & features
Interior
Bedrooms & bathrooms
- Bedrooms: 3
- Bathrooms: 2
- Full bathrooms: 1
- 1/2 bathrooms: 1
Primary bedroom
- Level: First
Bedroom 2
- Level: First
Bedroom 3
- Level: First
Bathroom 1
- Level: First
Bathroom 2
- Level: Basement
Dining room
- Level: First
Family room
- Level: Basement
Kitchen
- Level: First
Living room
- Level: First
Office
- Level: Basement
Heating
- Forced Air, Oil
Cooling
- None
Appliances
- Included: Range, Dishwasher, Microwave, Refrigerator
- Laundry: Dryer Hookup - Electric, First Floor, Electric Dryer Hookup, Washer Hookup
Features
- Office, Finish - Sheetrock, Internet Available - Unknown
- Flooring: Hardwood, Vinyl / VCT
- Doors: Insulated Doors
- Windows: Insulated Windows, Screens
- Basement: Full,Finished
- Number of fireplaces: 2
Interior area
- Total structure area: 1,824
- Total interior livable area: 1,824 sqft
- Finished area above ground: 912
- Finished area below ground: 912
Property
Parking
- Total spaces: 4
- Parking features: Paved Drive, Off Street, Paved
- Uncovered spaces: 4
Features
- Patio & porch: Covered
- Exterior features: Covered Patio/Deck, Rain Gutters, Screens
Lot
- Size: 0.31 Acres
- Features: Cleared, Level
Details
- Foundation area: 912
- Parcel number: S:06830 P:0022,2588980
- Zoning: R1
Construction
Type & style
- Home type: SingleFamily
- Architectural style: Ranch
- Property subtype: Single Family Residence
Materials
- Frame
- Foundation: Concrete Perimeter
- Roof: Asphalt/Composition Shingles
Condition
- Updated/Remodeled
- Year built: 1958
Utilities & green energy
- Electric: 100 Amp Service
- Sewer: Public Sewer
- Water: Public
- Utilities for property: for Electric Range, for Electric Dryer, Washer Hookup
Community & neighborhood
Community
- Community features: Public Transportation, Shopping, Park, Walk/Jog Trails, Medical Facility, Laundromat, Bike Path, Conservation Area, Highway Access, House of Worship, University
Location
- Region: Springfield
Other
Other facts
- Listing terms: Contract
Price history
| Date | Event | Price |
|---|---|---|
| 7/18/2025 | Sold | $300,000+0.8%$164/sqft |
Source: MLS PIN #73375506 Report a problem | ||
| 6/14/2025 | Contingent | $297,500$163/sqft |
Source: MLS PIN #73375506 Report a problem | ||
| 6/3/2025 | Price change | $297,500-0.8%$163/sqft |
Source: MLS PIN #73375506 Report a problem | ||
| 5/28/2025 | Listed for sale | $300,000$164/sqft |
Source: MLS PIN #73375506 Report a problem | ||
| 5/25/2025 | Contingent | $300,000$164/sqft |
Source: MLS PIN #73375506 Report a problem | ||
Public tax history
| Year | Property taxes | Tax assessment |
|---|---|---|
| 2025 | $3,812 -0.2% | $243,100 +2.2% |
| 2024 | $3,819 +8.2% | $237,800 +14.9% |
| 2023 | $3,528 +3.3% | $206,900 +14.1% |
Find assessor info on the county website
Neighborhood: East Forest Park
Nearby schools
GreatSchools rating
- 5/10Frederick Harris Elementary SchoolGrades: PK-5Distance: 0.6 mi
- NALiberty Preparatory AcademyGrades: 9-12Distance: 1.8 mi

Get pre-qualified for a loan
At Zillow Home Loans, we can pre-qualify you in as little as 5 minutes with no impact to your credit score.An equal housing lender. NMLS #10287.

