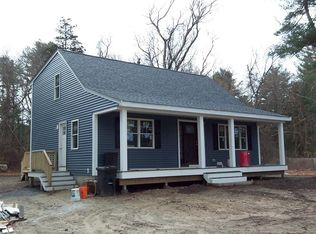We welcome you to this warm and inviting Assonet Colonial home! This home sits on 3/4 of an acre, offering 3 spacious bedrooms, including an extra large master bedroom with double closets. The updated kitchen has granite countertops and stainless steel appliances. There is beautiful bamboo flooring and plenty of natural light throughout the dining and living room areas. You will love the large fireplaced living room which is a great space for gatherings and relaxation. For more space, you will find french doors leading into the family room with views of the secluded backyard. This home is great for Summer cookouts out on the patios, offering horseshoe pit fun, above ground pool and fire pit. Additional features include an outdoor shed, central air conditioning, a three seasons room/pool house, a fenced in backyard, solar panels. This home is MOVE IN READY. FIRST SHOWINGS JULY 4TH 10:30AM-12:30PM and JULY 5TH 11AM to 1PM. RESERVE APPT RECOMMENDED
This property is off market, which means it's not currently listed for sale or rent on Zillow. This may be different from what's available on other websites or public sources.
