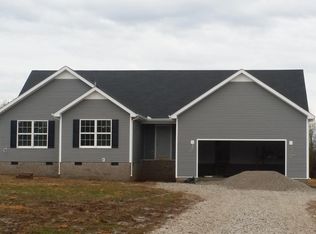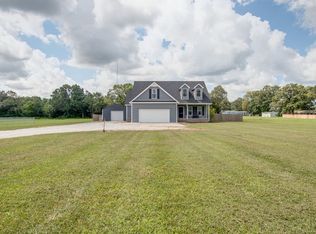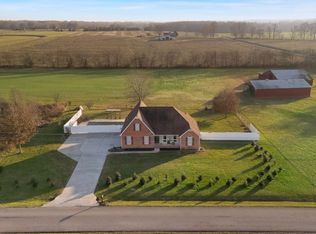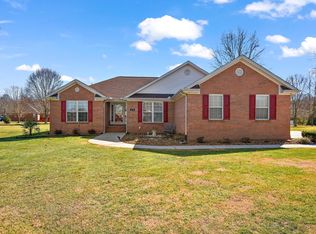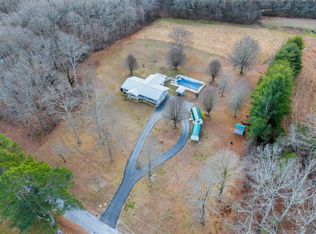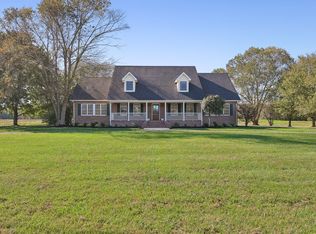Welcome home to this charming property nestled on almost 2 acres! NO HOA & NO CITY TAXES! Embrace the tranquility of nature as you relax on the covered back patio, offering a perfect blend of outdoor living and privacy. Updated kitchen with new farmhouse sink, backsplash, and quartz countertops. Primary bedroom DOWN, soaker tub with jets in primary bath, no carpet for easy cleaning. Oversized bedrooms plus a media room! Fenced backyard with plenty of space to expand! Less than 10 minutes to I-24, convenient for those who commute. Upgraded insulated garage door for energy efficiency!
Under contract - not showing
$490,000
124 Houston Bell Rd, Manchester, TN 37355
3beds
2,643sqft
Est.:
Single Family Residence, Residential
Built in 2017
1.93 Acres Lot
$-- Zestimate®
$185/sqft
$-- HOA
What's special
- 40 days |
- 98 |
- 4 |
Zillow last checked: 8 hours ago
Listing updated: January 19, 2026 at 03:37pm
Listing Provided by:
Kasidy Lowe | K. Lowe Team 931-273-4996,
Compass Tennessee, LLC 615-475-5616
Source: RealTracs MLS as distributed by MLS GRID,MLS#: 3073332
Facts & features
Interior
Bedrooms & bathrooms
- Bedrooms: 3
- Bathrooms: 3
- Full bathrooms: 2
- 1/2 bathrooms: 1
- Main level bedrooms: 1
Bedroom 2
- Area: 225 Square Feet
- Dimensions: 15x15
Bedroom 3
- Area: 216 Square Feet
- Dimensions: 12x18
Primary bathroom
- Features: Double Vanity
- Level: Double Vanity
Recreation room
- Features: Second Floor
- Level: Second Floor
- Area: 140 Square Feet
- Dimensions: 10x14
Heating
- Central, Electric
Cooling
- Central Air, Electric
Appliances
- Included: Electric Oven, Electric Range, Dishwasher, Microwave, Refrigerator, Stainless Steel Appliance(s)
Features
- Flooring: Wood, Other, Tile
- Basement: None
Interior area
- Total structure area: 2,643
- Total interior livable area: 2,643 sqft
- Finished area above ground: 2,643
Video & virtual tour
Property
Parking
- Total spaces: 2
- Parking features: Garage Faces Front
- Attached garage spaces: 2
Features
- Levels: One
- Stories: 2
- Fencing: Back Yard
Lot
- Size: 1.93 Acres
Details
- Parcel number: 041 00608 000
- Special conditions: Standard
Construction
Type & style
- Home type: SingleFamily
- Property subtype: Single Family Residence, Residential
Materials
- Vinyl Siding
Condition
- New construction: No
- Year built: 2017
Utilities & green energy
- Sewer: Septic Tank
- Water: Public
- Utilities for property: Electricity Available, Water Available
Community & HOA
Community
- Security: Security System
- Subdivision: Kasidy Brooke Acres
HOA
- Has HOA: No
Location
- Region: Manchester
Financial & listing details
- Price per square foot: $185/sqft
- Tax assessed value: $325,000
- Annual tax amount: $1,894
- Date on market: 1/7/2026
- Electric utility on property: Yes
Estimated market value
Not available
Estimated sales range
Not available
Not available
Price history
Price history
| Date | Event | Price |
|---|---|---|
| 1/19/2026 | Pending sale | $490,000$185/sqft |
Source: | ||
| 1/8/2026 | Listed for sale | $490,000-2%$185/sqft |
Source: | ||
| 1/7/2026 | Listing removed | $499,900$189/sqft |
Source: | ||
| 11/28/2025 | Price change | $499,900-3.9%$189/sqft |
Source: | ||
| 9/12/2025 | Listed for sale | $520,000+135.7%$197/sqft |
Source: | ||
Public tax history
Public tax history
| Year | Property taxes | Tax assessment |
|---|---|---|
| 2025 | $1,894 | $81,250 |
| 2024 | $1,894 | $81,250 |
| 2023 | $1,894 | $81,250 |
Find assessor info on the county website
BuyAbility℠ payment
Est. payment
$2,562/mo
Principal & interest
$2313
Property taxes
$249
Climate risks
Neighborhood: 37355
Nearby schools
GreatSchools rating
- 5/10New Union Elementary SchoolGrades: PK-5Distance: 2.9 mi
- 5/10Coffee County Middle SchoolGrades: 6-8Distance: 3.2 mi
- 6/10Coffee County Central High SchoolGrades: 9-12Distance: 9 mi
Schools provided by the listing agent
- Elementary: New Union Elementary
- Middle: Coffee County Middle School
- High: Coffee County Central High School
Source: RealTracs MLS as distributed by MLS GRID. This data may not be complete. We recommend contacting the local school district to confirm school assignments for this home.
- Loading
