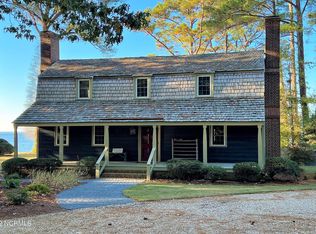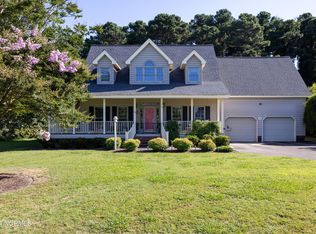Sold for $899,000 on 06/27/25
$899,000
124 Horniblow Point Road, Edenton, NC 27932
4beds
3,338sqft
Single Family Residence
Built in 2002
0.52 Acres Lot
$893,900 Zestimate®
$269/sqft
$3,134 Estimated rent
Home value
$893,900
Estimated sales range
Not available
$3,134/mo
Zestimate® history
Loading...
Owner options
Explore your selling options
What's special
Discover breathtaking water views in this beautifully crafted custom home located on the serene shores of the Albemarle Sound. This spacious residence boasts large rooms throughout, offering an abundance of light and spectacular water views from nearly every angle. Four bedrooms, 3.5 bathrooms allows plenty of space for family and friends. Updated kitchen and bathrooms - modern finishes and granite countertops throughout. Sunroom and screened in porch are both perfect for relaxing while enjoying stunning waterfront sunsets. Large bonus/flex room ideal for media room, office, playroom, or additional living space. Boat lift and updated seawall allow direct water access for boating, fishing, and recreation. Expansive garage with plenty of storage for vehicles, tools, and additional storage in the garage for mowers, etc. No HOA fees! Minutes from Historic Downtown Edenton- enjoy charming shops, dining, and community events at your fingertips. Step out into your backyard oasis to boat, play, or entertain right from the water's edge. Whether you're looking for a peaceful retreat or an entertainer's paradise, this home is a rare find on the Sound! Do not miss this opportunity to own a slice of paradise! Contact us today for a private showing!
Zillow last checked: 8 hours ago
Listing updated: June 27, 2025 at 10:13am
Listed by:
Claire Evans 252-333-6596,
Perry & Co Sotheby's International Realty
Bought with:
Stacey Williams, 244303
United Country Forbes Realty & Auctions LLC
Source: Hive MLS,MLS#: 100491389 Originating MLS: Albemarle Area Association of REALTORS
Originating MLS: Albemarle Area Association of REALTORS
Facts & features
Interior
Bedrooms & bathrooms
- Bedrooms: 4
- Bathrooms: 4
- Full bathrooms: 3
- 1/2 bathrooms: 1
Primary bedroom
- Level: Primary Living Area
Dining room
- Features: Formal
Heating
- Heat Pump, Electric
Cooling
- Central Air
Appliances
- Included: Gas Cooktop, Built-In Microwave, Refrigerator, Ice Maker, Dishwasher, Wall Oven
- Laundry: Dryer Hookup, Washer Hookup, Laundry Room
Features
- Master Downstairs, Walk-in Closet(s), High Ceilings, Entrance Foyer, Solid Surface, Bookcases, Kitchen Island, Ceiling Fan(s), Walk-in Shower, Wet Bar, Blinds/Shades, Gas Log, Walk-In Closet(s)
- Flooring: Carpet, Wood
- Attic: Floored,Walk-In
- Has fireplace: Yes
- Fireplace features: Gas Log
Interior area
- Total structure area: 3,338
- Total interior livable area: 3,338 sqft
Property
Parking
- Total spaces: 2
- Parking features: Circular Driveway, Concrete, Garage Door Opener
Features
- Levels: Two
- Stories: 2
- Patio & porch: Porch, Screened
- Fencing: None
- Has view: Yes
- View description: Sound
- Has water view: Yes
- Water view: Sound
- Waterfront features: Boat Lift, Bulkhead, Water Depth 4+
- Frontage type: Sound Front
Lot
- Size: 0.52 Acres
- Dimensions: 100 x 224.90 x 100.01 x 226
- Features: Boat Lift, Bulkhead, Water Depth 4+
Details
- Additional structures: Shed(s)
- Parcel number: 781319710225
- Zoning: residential
- Special conditions: Standard
Construction
Type & style
- Home type: SingleFamily
- Property subtype: Single Family Residence
Materials
- Brick
- Foundation: Crawl Space
- Roof: Architectural Shingle
Condition
- New construction: No
- Year built: 2002
Utilities & green energy
- Sewer: Septic Tank
- Water: Public
- Utilities for property: Water Available
Community & neighborhood
Location
- Region: Edenton
- Subdivision: Montepelier Acres
Other
Other facts
- Listing agreement: Exclusive Right To Sell
- Listing terms: Cash,Conventional,FHA,USDA Loan,VA Loan
Price history
| Date | Event | Price |
|---|---|---|
| 6/27/2025 | Sold | $899,000-7.8%$269/sqft |
Source: | ||
| 5/20/2025 | Contingent | $975,000$292/sqft |
Source: | ||
| 4/30/2025 | Listed for sale | $975,000$292/sqft |
Source: | ||
| 3/14/2025 | Contingent | $975,000$292/sqft |
Source: | ||
| 2/28/2025 | Listed for sale | $975,000$292/sqft |
Source: | ||
Public tax history
| Year | Property taxes | Tax assessment |
|---|---|---|
| 2025 | $3,331 | $435,360 |
| 2024 | $3,331 +4.1% | $435,360 |
| 2023 | $3,200 | $435,360 |
Find assessor info on the county website
Neighborhood: Cape Colony
Nearby schools
GreatSchools rating
- NAWhite Oak ElementaryGrades: PK-2Distance: 11.5 mi
- 4/10Chowan MiddleGrades: 6-8Distance: 16 mi
- 3/10John A Holmes HighGrades: 9-12Distance: 4.2 mi
Schools provided by the listing agent
- Elementary: White Oak/D F Walker
- Middle: Chowan Middle School
- High: John A. Holmes High
Source: Hive MLS. This data may not be complete. We recommend contacting the local school district to confirm school assignments for this home.

Get pre-qualified for a loan
At Zillow Home Loans, we can pre-qualify you in as little as 5 minutes with no impact to your credit score.An equal housing lender. NMLS #10287.
Sell for more on Zillow
Get a free Zillow Showcase℠ listing and you could sell for .
$893,900
2% more+ $17,878
With Zillow Showcase(estimated)
$911,778

