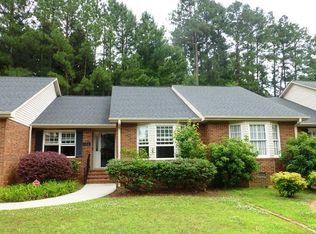Spectacular brick and stone ranch home with split plan in the established Holly Creek subdivision. All living areas are located on the main level with a nice bonus room above the garage. Main level features 4 bedrooms, 2 baths, dining room, living space, kitchen and laundry room. Vaulted ceiling in living area, coffered ceilings in dining area. Fourth bedroom is to the right just as you enter the house, this room has vaulted ceilings also and a nice sized closet, currently being used as an office space. Master suite features the bedroom on the back of home for privacy, bath has large double sink vanity, soaking tub, walk in shower and large walk in closet. Two additional bedrooms on right side of home share a second bath. Kitchen has beautiful grey painted cabinets with black stainless appliances and tile backsplash. Large side entry garage with extra parking pad. Owners have made many improvements during their ownership to include updating light fixtures, upgrading flooring in the living and bedroom areas to luxury vinyl plank, adding a stamped concrete patio with gas fire pit and gas powered grill, adding black metal fencing around the back yard and having a rock retaining wall built and rock installed on the berm, tankless gas water heater. Plantation blinds to remain with house. Washer and dryer hook up for gas and electricity, seller are currently using gas. Large screened back porch finishes the outdoor living space. The lot goes further back than where the fence stops. Home was built by Apex Construction in 2017. Owners have taken exceptional care of home, this house has the perfect layout and is in a convenient location to all that Anderson offers and easy drive to I-85 for those needing to commute.
This property is off market, which means it's not currently listed for sale or rent on Zillow. This may be different from what's available on other websites or public sources.

