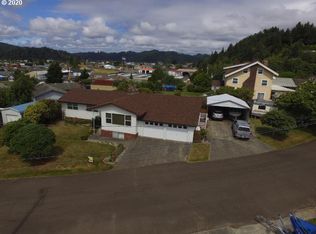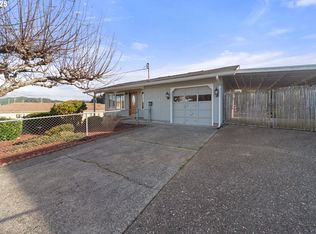Sold
$289,000
124 Holly Ct, Reedsport, OR 97467
3beds
1,386sqft
Residential, Single Family Residence
Built in 1969
7,405.2 Square Feet Lot
$292,300 Zestimate®
$209/sqft
$1,446 Estimated rent
Home value
$292,300
$237,000 - $360,000
$1,446/mo
Zestimate® history
Loading...
Owner options
Explore your selling options
What's special
Charming 3-Bedroom Home on a Huge Lot with Modern UpgradesWelcome to this charming 3-bedroom, 1-bathroom home, perfectly situated on a generous lot just off Winchester Ave. Designed for both comfort and style, this property features a beautifully upgraded kitchen with modern cabinetry, sleek appliances, and ample counter space, as well as a refreshed bathroom with contemporary fixtures and finishes. The cozy living area, anchored by a wood pellet stove, creates a warm and inviting atmosphere—perfect for relaxing on cooler evenings. Each of the three bedrooms offers comfortable spaces with plenty of storage, ensuring everyone has their own retreat.Step outside to discover the true highlight of this home—a HUGE fully fenced backyard that provides endless opportunities for outdoor entertaining, gardening, or creating a private oasis for pets and play. The patio, conveniently located off the dining room via sliding glass doors, is ideal for alfresco dining or unwinding with a morning coffee. An oversized single-car garage offers generous space for parking, storage, and a dedicated laundry area for added convenience.Nestled in a quiet, friendly neighborhood, this home is just minutes from schools, parks, shopping, and dining, offering a perfect balance of serenity and accessibility. With tasteful updates, modern comforts, and an expansive lot, this move-in-ready home is an exceptional opportunity. Schedule your private tour today and see all this incredible property has to offer!
Zillow last checked: 8 hours ago
Listing updated: February 11, 2025 at 12:33am
Listed by:
Michelle LeBlanc 541-290-5075,
Keller Williams Southern Oregon Coastal Real Estate Group
Bought with:
Kristina Ringer, 201219988
eXp Realty, LLC
Source: RMLS (OR),MLS#: 24289928
Facts & features
Interior
Bedrooms & bathrooms
- Bedrooms: 3
- Bathrooms: 1
- Full bathrooms: 1
- Main level bathrooms: 1
Primary bedroom
- Level: Main
- Area: 130
- Dimensions: 10 x 13
Bedroom 2
- Level: Main
- Area: 110
- Dimensions: 10 x 11
Bedroom 3
- Level: Main
- Area: 90
- Dimensions: 10 x 9
Dining room
- Features: Sliding Doors
- Level: Main
- Area: 64
- Dimensions: 8 x 8
Kitchen
- Features: Dishwasher, Free Standing Range, Free Standing Refrigerator
- Level: Main
Living room
- Features: Bay Window, Ceiling Fan, Pellet Stove
- Level: Main
- Area: 260
- Dimensions: 13 x 20
Heating
- Baseboard
Appliances
- Included: Dishwasher, Free-Standing Range, Free-Standing Refrigerator, Range Hood, Washer/Dryer, Electric Water Heater
- Laundry: Laundry Room
Features
- Ceiling Fan(s), Pantry
- Flooring: Laminate, Wall to Wall Carpet
- Doors: Sliding Doors
- Windows: Double Pane Windows, Vinyl Frames, Bay Window(s)
- Basement: Crawl Space
- Number of fireplaces: 1
- Fireplace features: Pellet Stove
Interior area
- Total structure area: 1,386
- Total interior livable area: 1,386 sqft
Property
Parking
- Total spaces: 1
- Parking features: Driveway, On Street, Garage Door Opener, Attached
- Attached garage spaces: 1
- Has uncovered spaces: Yes
Accessibility
- Accessibility features: Garage On Main, One Level, Utility Room On Main, Accessibility
Features
- Levels: One
- Stories: 1
- Patio & porch: Patio, Porch
- Exterior features: Yard
- Fencing: Fenced
- Has view: Yes
- View description: Seasonal, Territorial
Lot
- Size: 7,405 sqft
- Features: Cul-De-Sac, Gentle Sloping, Level, SqFt 7000 to 9999
Details
- Parcel number: R16395
Construction
Type & style
- Home type: SingleFamily
- Architectural style: Ranch
- Property subtype: Residential, Single Family Residence
Materials
- T111 Siding
- Foundation: Block, Slab
- Roof: Composition
Condition
- Resale
- New construction: No
- Year built: 1969
Utilities & green energy
- Sewer: Public Sewer
- Water: Public
Community & neighborhood
Location
- Region: Reedsport
Other
Other facts
- Listing terms: Cash,Conventional,FHA,VA Loan
- Road surface type: Paved
Price history
| Date | Event | Price |
|---|---|---|
| 2/7/2025 | Sold | $289,000-3.3%$209/sqft |
Source: | ||
| 1/23/2025 | Pending sale | $299,000$216/sqft |
Source: | ||
| 1/16/2025 | Listed for sale | $299,000+19.6%$216/sqft |
Source: | ||
| 6/11/2021 | Sold | $250,000-2%$180/sqft |
Source: | ||
| 4/28/2021 | Pending sale | $255,000$184/sqft |
Source: | ||
Public tax history
| Year | Property taxes | Tax assessment |
|---|---|---|
| 2024 | $2,456 +2.9% | $130,089 +3% |
| 2023 | $2,388 +3% | $126,300 +3% |
| 2022 | $2,317 +30.3% | $122,622 +11.5% |
Find assessor info on the county website
Neighborhood: 97467
Nearby schools
GreatSchools rating
- NAHighland Elementary SchoolGrades: K-6Distance: 1.3 mi
- 4/10Reedsport Community Charter SchoolGrades: K-12Distance: 1 mi
Schools provided by the listing agent
- Elementary: Highland
- Middle: Siuslaw
- High: Reedsport
Source: RMLS (OR). This data may not be complete. We recommend contacting the local school district to confirm school assignments for this home.

Get pre-qualified for a loan
At Zillow Home Loans, we can pre-qualify you in as little as 5 minutes with no impact to your credit score.An equal housing lender. NMLS #10287.

