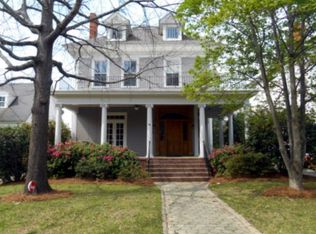Closed
$175,000
124 Hines Ter, Macon, GA 31204
2beds
2,190sqft
Single Family Residence
Built in 1910
0.38 Acres Lot
$176,300 Zestimate®
$80/sqft
$-- Estimated rent
Home value
$176,300
$164,000 - $190,000
Not available
Zestimate® history
Loading...
Owner options
Explore your selling options
What's special
This is your opportunity to not only own an affordable home on the highly desired Hines Terrace but also to bring to life this solid 1910 historic beauty! The deep front porch greets you under the shade of a gorgeous magnolia tree. With a lovely glass entry complimented by antique lantern sconces, home has never felt so inviting! So many possibilities for furniture layout with the large front room with a dining room or flex room attached by original sliding pocket doors. Original details at every turn from the hardwood floors throughout, decorative fireplaces and 12 foot ceilings. The exterior of the home has an open backyard with room for gardening, a playground and/or for pets to run. 124 Hines Terrace has possible driveway entrance and on street parking lined by sidewalks and beautiful historic homes. This home could increase in value quickly with thoughtful upgrades and offers a return on investment. Schedule your private showing today and discover the beautiful Hines Terrace lifestyle.
Zillow last checked: 8 hours ago
Listing updated: August 18, 2025 at 09:00am
Listed by:
Heather Moody 478-954-4595,
Oglethorpe Realty Company
Bought with:
Darvin Ebanks, 441300
Fickling & Company Inc.
Source: GAMLS,MLS#: 10549731
Facts & features
Interior
Bedrooms & bathrooms
- Bedrooms: 2
- Bathrooms: 1
- Full bathrooms: 1
- Main level bathrooms: 1
- Main level bedrooms: 2
Heating
- Central, Natural Gas
Cooling
- Central Air
Appliances
- Included: Dryer, Gas Water Heater, Oven/Range (Combo), Refrigerator, Washer
- Laundry: Mud Room
Features
- High Ceilings, Rear Stairs, Walk-In Closet(s)
- Flooring: Hardwood, Other
- Basement: None
- Number of fireplaces: 4
Interior area
- Total structure area: 2,190
- Total interior livable area: 2,190 sqft
- Finished area above ground: 2,190
- Finished area below ground: 0
Property
Parking
- Parking features: Off Street, Side/Rear Entrance
Features
- Levels: One
- Stories: 1
Lot
- Size: 0.38 Acres
- Features: Level
Details
- Parcel number: P0710224
Construction
Type & style
- Home type: SingleFamily
- Architectural style: Victorian
- Property subtype: Single Family Residence
Materials
- Brick, Wood Siding
- Roof: Composition
Condition
- Resale
- New construction: No
- Year built: 1910
Utilities & green energy
- Sewer: Public Sewer
- Water: Public
- Utilities for property: Electricity Available, High Speed Internet, Natural Gas Available
Community & neighborhood
Community
- Community features: Sidewalks, Street Lights, Near Public Transport
Location
- Region: Macon
- Subdivision: none
Other
Other facts
- Listing agreement: Exclusive Right To Sell
Price history
| Date | Event | Price |
|---|---|---|
| 8/13/2025 | Sold | $175,000-10.3%$80/sqft |
Source: | ||
| 8/1/2025 | Pending sale | $195,000$89/sqft |
Source: | ||
| 7/16/2025 | Price change | $195,000-7.1%$89/sqft |
Source: | ||
| 6/5/2025 | Price change | $210,000-6.7%$96/sqft |
Source: | ||
| 5/15/2025 | Listed for sale | $225,000$103/sqft |
Source: | ||
Public tax history
Tax history is unavailable.
Neighborhood: 31204
Nearby schools
GreatSchools rating
- 2/10Rosa Taylor Elementary SchoolGrades: PK-5Distance: 2.2 mi
- 6/10Miller Magnet Middle SchoolGrades: 6-8Distance: 0.6 mi
- 6/10Central High SchoolGrades: 9-12Distance: 0.8 mi
Schools provided by the listing agent
- Elementary: Taylor
- Middle: Miller Magnet
- High: Central
Source: GAMLS. This data may not be complete. We recommend contacting the local school district to confirm school assignments for this home.

Get pre-qualified for a loan
At Zillow Home Loans, we can pre-qualify you in as little as 5 minutes with no impact to your credit score.An equal housing lender. NMLS #10287.
Sell for more on Zillow
Get a free Zillow Showcase℠ listing and you could sell for .
$176,300
2% more+ $3,526
With Zillow Showcase(estimated)
$179,826