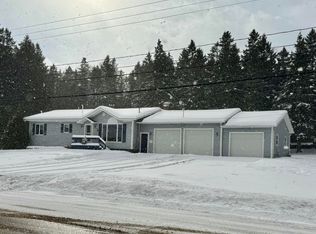Closed
$185,000
124 Hillside Road, Saint Agatha, ME 04772
3beds
1,400sqft
Single Family Residence
Built in 2001
0.7 Acres Lot
$208,200 Zestimate®
$132/sqft
$1,800 Estimated rent
Home value
$208,200
$196,000 - $221,000
$1,800/mo
Zestimate® history
Loading...
Owner options
Explore your selling options
What's special
**MORE PICS TO COME!**
Built in 2001 this home is like a blank canvas waiting for you to move in! Hardwood floors and Ceramic tile throughout. Some furniture is included with the sale. The all-white walls allow you to decorate and design the home in your own unique decor choices and colors. Home sits in the quiet area of Saint Agatha with minimal traffic, with direct access to ATV and Snowmobile trails. This is a Modular home built with all the best features and materials, it sits on a full foundation with a two car attached garage in the basement. All composite decking and metal handrails. New Metal roof. Maintenance free and move in ready, don't let this deal pass you by!
Zillow last checked: 8 hours ago
Listing updated: April 18, 2025 at 07:19am
Listed by:
Realty of Maine
Bought with:
Realty of Maine
Source: Maine Listings,MLS#: 1554260
Facts & features
Interior
Bedrooms & bathrooms
- Bedrooms: 3
- Bathrooms: 2
- Full bathrooms: 1
- 1/2 bathrooms: 1
Bedroom 1
- Level: Upper
Bedroom 2
- Level: Upper
Bedroom 3
- Level: Upper
Kitchen
- Level: Upper
Living room
- Level: Upper
Other
- Features: Utility Room
- Level: Basement
Heating
- Baseboard, Heat Pump, Hot Water, Zoned
Cooling
- Heat Pump
Appliances
- Included: Dishwasher, Dryer, Electric Range, Refrigerator, Washer
Features
- Bathtub, Shower, Primary Bedroom w/Bath
- Flooring: Tile, Wood
- Basement: Interior Entry,Full
- Has fireplace: No
- Furnished: Yes
Interior area
- Total structure area: 1,400
- Total interior livable area: 1,400 sqft
- Finished area above ground: 1,400
- Finished area below ground: 0
Property
Parking
- Total spaces: 2
- Parking features: Paved, 5 - 10 Spaces, Garage Door Opener
- Attached garage spaces: 2
Features
- Patio & porch: Deck
Lot
- Size: 0.70 Acres
- Features: Rural, Open Lot, Rolling Slope, Landscaped
Details
- Additional structures: Shed(s)
- Parcel number: STAGM003L025A
- Zoning: residential
Construction
Type & style
- Home type: SingleFamily
- Architectural style: Raised Ranch
- Property subtype: Single Family Residence
Materials
- Other, Vinyl Siding
- Roof: Metal
Condition
- Year built: 2001
Utilities & green energy
- Electric: Circuit Breakers
- Sewer: Private Sewer, Septic Design Available
- Water: Private, Well
Green energy
- Water conservation: Air Exchanger
Community & neighborhood
Location
- Region: Saint Agatha
Other
Other facts
- Road surface type: Paved
Price history
| Date | Event | Price |
|---|---|---|
| 3/30/2023 | Sold | $185,000-7.5%$132/sqft |
Source: | ||
| 3/25/2023 | Pending sale | $199,900$143/sqft |
Source: | ||
| 3/22/2023 | Price change | $199,900+14.2%$143/sqft |
Source: | ||
| 3/20/2023 | Pending sale | $175,000$125/sqft |
Source: | ||
Public tax history
| Year | Property taxes | Tax assessment |
|---|---|---|
| 2024 | $1,953 | $83,100 |
| 2023 | $1,953 +14.6% | $83,100 |
| 2022 | $1,704 +3.8% | $83,100 |
Find assessor info on the county website
Neighborhood: 04772
Nearby schools
GreatSchools rating
- 8/10Dr Levesque Elementary SchoolGrades: PK-6Distance: 2.2 mi
- 3/10Wisdom Middle High SchoolGrades: 7-12Distance: 2.2 mi
Get pre-qualified for a loan
At Zillow Home Loans, we can pre-qualify you in as little as 5 minutes with no impact to your credit score.An equal housing lender. NMLS #10287.
