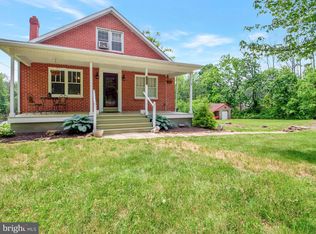Welcome to 124 Hill, an adorably updated rancher in the Boyertown School District, nestled on 1.38 acres and offering beautiful views in a country setting. Enjoy your morning coffee or listen to the rain as you relax on the newer (2018) covered front porch w/ceiling fan, vinyl railings and composite decking offering maintenance free living. Step inside and you are greeted with a neutral color palate and beautiful durable bamboo flooring throughout the family and dining rooms, kitchen, hallway, and hall bath. The charm of the family room is the huge front window for natural light, newer (2021) wood stove (sellers are leaving you wood too!) and the handcrafted pallet wood stained wall as your main focus. Enjoy an inclusive dining area for ultimate entertaining, as well the newer remodeled kitchen (2017) with granite countertops, pantry with pull out drawers, and newer (2021) LG French door refrigerator with bottom drawer freezer, ice maker and filtered water dispenser. Sit at the gorgeous butcher block breakfast bar (stools included!) and overlook the chef while feeling the breeze through the screen door of the sliding glass doors just off the kitchen and dining areas where there is a fabulous deck to enjoy. Down the hall is an updated full bath with wainscoting and tub/shower combo. Continue on to the master ensuite with ceiling fan, large windows for tons of light, and attached updated tiled bathroom with stall shower. Additionally is a hallway linen closet, second bedroom with plush carpeting, and third bedroom with luxury vinyl plank flooring, wainscoting, and ceiling fan. The barn door looks like decoration, but serves as a sliding door to your downstairs walkout basement retreat. To your right of the stairs is the unfinished bonus area with loads of space for tons of storage and/or fixing up, and is complete with a second wood stove as well as laundry area. To the left of the stairs is where you will want to be! This large, wide open entire area has luxury vinyl plank flooring, a large bar complete with bar stools for the ultimate place to watch the Phillies, and room for another family room, play room, the possibilities are endless. Walk out the basement to your newly (2021) fenced in backyard complete with a chicken coup (sorry, chickens are excluded!), sprawling grounds, garden, and steps to the deck. Additionally this lovely home has pull down stairs to a floored attic, an oversized 2 car garage with side entrance and pull down steps to access more floored storage space, a generator interlock system that can power the entire house (generator not included), newer (2017) roof, newer (2010) septic mound, newer (2021) seamless gutters, and newer well pump (2017), softener, & UV light water system (2021). As if this wasnt enough, were including a one year home warranty for added peace of mind! Easy commute to Phoenixville, Pottstown, Allentown, Pennsburg or Quakertown. Hurry and make this home yours for the Holidays!
This property is off market, which means it's not currently listed for sale or rent on Zillow. This may be different from what's available on other websites or public sources.
