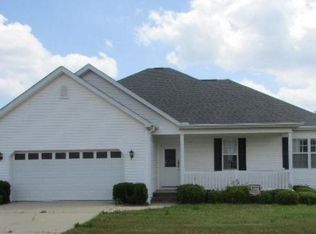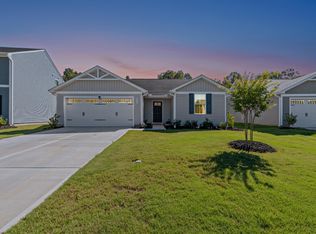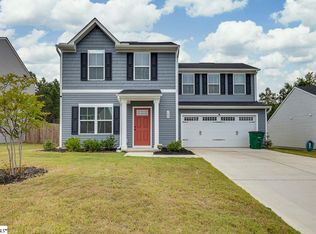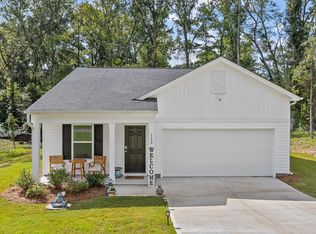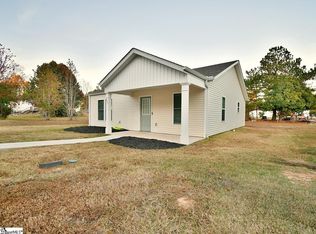Better Than New & Packed with Upgrades! Welcome to 124 Highland Station Drive - a one-level, three-bedroom, two-bathroom home that combines modern upgrades with an unbeatable financing opportunity. With the option of an assumable VA loan at a rate below today’s market or 100% USDA Rural Financing, this move-in ready retreat is a rare find. From the moment you step inside, you’ll be greeted by luxury vinyl plank flooring, fresh neutral paint, and an abundance of natural light. The foyer opens into the spacious great room where everyday living and entertaining flow easily between the family room, casual dining area, and a gourmet kitchen, featuring granite countertops, stainless steel appliances, upgraded cabinetry, a large island with seating, and a convenient pantry. The thoughtfully designed split floor plan places the private primary suite on its own wing, offering an airy bedroom with a spa-like ensuite bath that includes a walk-in shower and generous walk-in closet. On the opposite side of the home, two additional bedrooms with ample closet space share a full hall bathroom, creating an ideal setup for family or guests. A large laundry room with built-in shelving makes daily routines simple and organized, while the garage impresses with durable epoxy flooring and added shelving for storage. Outdoors, the extended patio provides the perfect space for grilling, entertaining friends, or simply relaxing after a long day. Nestled near the back of the neighborhood for privacy, the home enjoys access to sidewalks, green space, and a community playground. Just minutes from downtown Clinton, local restaurants, shopping, and Presbyterian College, this property offers both convenience and charm. Eligible for USDA financing or the rare chance to assume a below-market VA loan, this home is better than new and ready for you. Don’t miss it - schedule your showing today!
For sale
$229,900
124 Highland Station Dr, Clinton, SC 29325
3beds
1,313sqft
Est.:
Single Family Residence, Residential
Built in 2024
7,405.2 Square Feet Lot
$227,900 Zestimate®
$175/sqft
$-- HOA
What's special
- 34 days |
- 147 |
- 6 |
Zillow last checked: 8 hours ago
Listing updated: November 06, 2025 at 01:37pm
Listed by:
Ashley Steigerwald 864-907-0601,
Wilson Associates
Source: Greater Greenville AOR,MLS#: 1574188
Tour with a local agent
Facts & features
Interior
Bedrooms & bathrooms
- Bedrooms: 3
- Bathrooms: 2
- Full bathrooms: 2
- Main level bathrooms: 2
- Main level bedrooms: 3
Rooms
- Room types: Laundry
Primary bedroom
- Area: 182
- Dimensions: 14 x 13
Bedroom 2
- Area: 154
- Dimensions: 14 x 11
Bedroom 3
- Area: 100
- Dimensions: 10 x 10
Primary bathroom
- Features: Full Bath, Shower Only, Walk-In Closet(s)
- Level: Main
Dining room
- Area: 90
- Dimensions: 10 x 9
Family room
- Area: 255
- Dimensions: 17 x 15
Kitchen
- Area: 110
- Dimensions: 11 x 10
Living room
- Area: 196
- Dimensions: 14 x 14
Heating
- Electric
Cooling
- Central Air, Electric
Appliances
- Included: Dishwasher, Disposal, Free-Standing Electric Range, Range, Microwave, Electric Water Heater
- Laundry: 1st Floor, Electric Dryer Hookup, Walk-in, Washer Hookup, Laundry Room
Features
- Ceiling Smooth, Granite Counters, Open Floorplan, Walk-In Closet(s), Split Floor Plan, Pantry
- Flooring: Carpet, Luxury Vinyl, Other
- Windows: Tilt Out Windows, Vinyl/Aluminum Trim
- Basement: None
- Attic: Pull Down Stairs,Storage
- Has fireplace: No
- Fireplace features: None
Interior area
- Total interior livable area: 1,313 sqft
Video & virtual tour
Property
Parking
- Total spaces: 2
- Parking features: Attached, Driveway, Concrete
- Attached garage spaces: 2
- Has uncovered spaces: Yes
Features
- Levels: One
- Stories: 1
- Patio & porch: Patio
Lot
- Size: 7,405.2 Square Feet
- Dimensions: 56 x 135 x 53 x 136
- Features: Sidewalk, 1/2 Acre or Less
- Topography: Level
Details
- Parcel number: 9012801253
Construction
Type & style
- Home type: SingleFamily
- Architectural style: Ranch,Traditional,Craftsman
- Property subtype: Single Family Residence, Residential
Materials
- Vinyl Siding
- Foundation: Slab
- Roof: Composition
Condition
- Year built: 2024
Details
- Builder name: Ryan Homes
Utilities & green energy
- Sewer: Public Sewer
- Water: Public
- Utilities for property: Cable Available, Underground Utilities
Community & HOA
Community
- Features: Common Areas, Playground, Sidewalks
- Security: Smoke Detector(s)
- Subdivision: Hampton Woods
HOA
- Has HOA: Yes
- Services included: By-Laws, Restrictive Covenants
Location
- Region: Clinton
Financial & listing details
- Price per square foot: $175/sqft
- Tax assessed value: $67,200
- Annual tax amount: $109
- Date on market: 11/6/2025
- Listing terms: Assumable,USDA Loan
Estimated market value
$227,900
$217,000 - $239,000
$1,652/mo
Price history
Price history
| Date | Event | Price |
|---|---|---|
| 11/6/2025 | Listed for sale | $229,900-2.1%$175/sqft |
Source: | ||
| 8/18/2025 | Listing removed | $234,900$179/sqft |
Source: | ||
| 8/15/2025 | Listed for sale | $234,900-4.9%$179/sqft |
Source: | ||
| 6/19/2025 | Listing removed | $246,900$188/sqft |
Source: | ||
| 6/9/2025 | Price change | $246,900-1.2%$188/sqft |
Source: | ||
Public tax history
Public tax history
| Year | Property taxes | Tax assessment |
|---|---|---|
| 2024 | $109 | $2,690 |
| 2023 | $109 | $2,690 |
| 2022 | -- | $2,690 |
Find assessor info on the county website
BuyAbility℠ payment
Est. payment
$1,051/mo
Principal & interest
$891
Property taxes
$80
Home insurance
$80
Climate risks
Neighborhood: 29325
Nearby schools
GreatSchools rating
- 6/10Clinton Elementary SchoolGrades: K-5Distance: 1.6 mi
- 4/10Bell Street Middle SchoolGrades: 6-8Distance: 2.8 mi
- 6/10Clinton High SchoolGrades: 9-12Distance: 3.5 mi
Schools provided by the listing agent
- Elementary: Clinton
- Middle: Clinton Middle School
- High: Clinton
Source: Greater Greenville AOR. This data may not be complete. We recommend contacting the local school district to confirm school assignments for this home.
- Loading
- Loading
