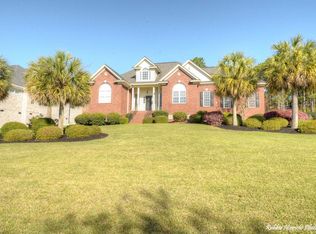http://www.premierproductionsllc.com/124-high-knoll-road.html Conveniently located in Belleclave a custom home community with easy access to Sandhills Shopping/Dining, I-20 & award winning schools, this ALL BRICK, 1.5 story, executive home offers custom details and is ready for your customization. Situated on 1/2 acre lot and featuring a CIRCULAR driveway, this MOVE IN READY home offers HIGH CEILINGS and an OPEN FLOOR PLAN featuring stately COLUMNS, heavy molding, HARDWOODS, TILED baths/kitchen and more. Numerous entertaining options: FORMALS (LR+DR), great room off of kitchen with VAULTED ceiling & FIREPLACE + BONUS/REC ROOM with FULL BATH! Classic kitchen with ISLAND, BAY WINDOW, EAT-IN & custom backsplash. Large owner suite offers SITTING AREA + WHIRLPOOL TUB/ SEP SHOWER and XL WALK IN CLOSET! Beds 2/3 share JACK/JILL bath setup. Great outdoor space on deck perfect for BBQS. Sqft approx; buyer to verify. **Please contact Agent Karen Yip 803-546-2112 for showing appointments**
This property is off market, which means it's not currently listed for sale or rent on Zillow. This may be different from what's available on other websites or public sources.
