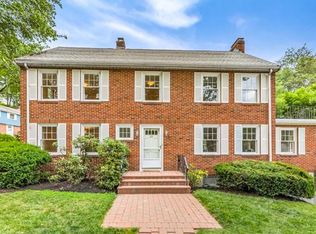As you walk into the home you are greeted with a bright and spacious living room with connecting dining room, great for entertaining. Located directly off the dining room is the kitchen which offers updated cabinets, stainless steel appliances and a double oven. A bedroom and full bathroom are situated on the 1st floor, perfect for providing privacy for guests. Towards the rear of the home is a large den flooded with natural light.
This property is off market, which means it's not currently listed for sale or rent on Zillow. This may be different from what's available on other websites or public sources.
