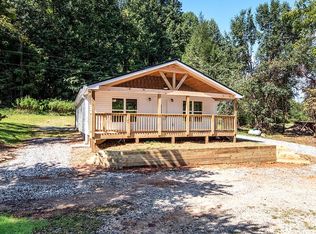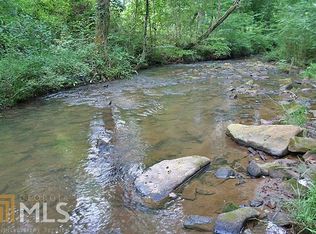Closed
$289,900
124 Hidden Valley Rd, Dahlonega, GA 30533
3beds
1,296sqft
Single Family Residence
Built in 1957
0.41 Acres Lot
$295,900 Zestimate®
$224/sqft
$1,599 Estimated rent
Home value
$295,900
$275,000 - $320,000
$1,599/mo
Zestimate® history
Loading...
Owner options
Explore your selling options
What's special
DARLING farmhouse with BRAND NEW renovations with NO HOA! The seller has TRANSFORMED this once unlovable farmhouse into a perfect rural retreat. Brand new roofing, heating and air, plumbing, electrical, windows, doors, private well, septic system and so much more, this farm house captures the true meaning of modern serenity. Charming front porch over looking a horse farm with pastoral views. Great level property with plenty of space for raising chickens, hens and maybe a goat or two.. Tongue and groove vaulted ceilings in the living room. Useful, practical and desirable floor plan. Super functional and large kitchen with custom shaker style cabinet with granite counter tops and stainless steel appliance package with exterior access. Split bedroom plan with LVP flooring and a large shared guest bathroom. Owner's suite features vaulted tongue and groove ceilings with private ensuite bathroom featuring a double vanity with granite counter tops and tub/shower combination and large walk in closet. Great level lot - perfect area for a garden spot or a detached garage workshop. Great opportunity for full time living, 2nd residence/mountain retreat or investment property being only 4 miles from UNG. Incredible location approximately 9 minutes to Downtown Dahlonega and University of North Georgia for all your shopping, dining and entertainment needs! This property is a true must-see! Call our team to schedule a private tour!
Zillow last checked: 8 hours ago
Listing updated: April 30, 2025 at 01:07pm
Listed by:
Zach Garvey Team 678-696-7057,
Keller Williams Lanier Partners
Bought with:
Non Mls Salesperson, 179590
Non-Mls Company
Source: GAMLS,MLS#: 10476575
Facts & features
Interior
Bedrooms & bathrooms
- Bedrooms: 3
- Bathrooms: 2
- Full bathrooms: 2
- Main level bathrooms: 2
- Main level bedrooms: 3
Kitchen
- Features: Breakfast Area
Heating
- Central, Electric, Heat Pump
Cooling
- Electric, Heat Pump
Appliances
- Included: Dishwasher, Electric Water Heater, Microwave, Oven/Range (Combo), Refrigerator, Stainless Steel Appliance(s)
- Laundry: Mud Room
Features
- Double Vanity, Master On Main Level, Split Bedroom Plan, Tile Bath, Vaulted Ceiling(s), Walk-In Closet(s)
- Flooring: Carpet, Laminate, Tile
- Windows: Double Pane Windows
- Basement: Crawl Space
- Has fireplace: No
Interior area
- Total structure area: 1,296
- Total interior livable area: 1,296 sqft
- Finished area above ground: 1,296
- Finished area below ground: 0
Property
Parking
- Total spaces: 4
- Parking features: Kitchen Level, None
Features
- Levels: One
- Stories: 1
- Patio & porch: Porch
Lot
- Size: 0.41 Acres
- Features: Level, Private
- Residential vegetation: Cleared, Partially Wooded
Details
- Parcel number: 094 035
Construction
Type & style
- Home type: SingleFamily
- Architectural style: Craftsman,Ranch
- Property subtype: Single Family Residence
Materials
- Concrete
- Foundation: Block
- Roof: Metal
Condition
- Resale
- New construction: No
- Year built: 1957
Utilities & green energy
- Electric: 220 Volts
- Sewer: Septic Tank
- Water: Private, Well
- Utilities for property: Electricity Available, High Speed Internet
Community & neighborhood
Security
- Security features: Carbon Monoxide Detector(s), Smoke Detector(s)
Community
- Community features: None
Location
- Region: Dahlonega
- Subdivision: None
HOA & financial
HOA
- Has HOA: No
- Services included: None
Other
Other facts
- Listing agreement: Exclusive Right To Sell
- Listing terms: Cash,FHA,USDA Loan,VA Loan
Price history
| Date | Event | Price |
|---|---|---|
| 4/30/2025 | Sold | $289,900$224/sqft |
Source: | ||
| 3/31/2025 | Pending sale | $289,900$224/sqft |
Source: | ||
| 3/25/2025 | Listed for sale | $289,900$224/sqft |
Source: | ||
| 3/18/2025 | Pending sale | $289,900$224/sqft |
Source: | ||
| 3/12/2025 | Listed for sale | $289,900$224/sqft |
Source: | ||
Public tax history
| Year | Property taxes | Tax assessment |
|---|---|---|
| 2024 | $468 +3.7% | $19,879 +3.7% |
| 2023 | $451 +51% | $19,178 +58.9% |
| 2022 | $299 +7.1% | $12,069 +10.8% |
Find assessor info on the county website
Neighborhood: 30533
Nearby schools
GreatSchools rating
- 6/10Long Branch Elementary SchoolGrades: K-5Distance: 2.3 mi
- 5/10Lumpkin County Middle SchoolGrades: 6-8Distance: 3.4 mi
- 8/10Lumpkin County High SchoolGrades: 9-12Distance: 4 mi
Schools provided by the listing agent
- Elementary: Long Branch
- Middle: Lumpkin County
- High: New Lumpkin County
Source: GAMLS. This data may not be complete. We recommend contacting the local school district to confirm school assignments for this home.
Get a cash offer in 3 minutes
Find out how much your home could sell for in as little as 3 minutes with a no-obligation cash offer.
Estimated market value$295,900
Get a cash offer in 3 minutes
Find out how much your home could sell for in as little as 3 minutes with a no-obligation cash offer.
Estimated market value
$295,900

