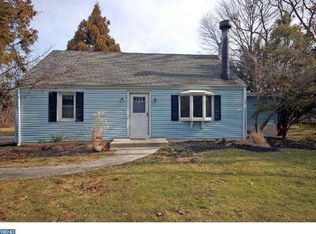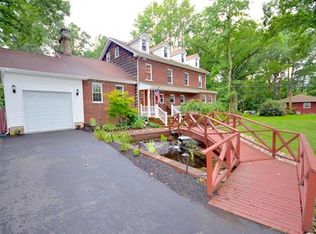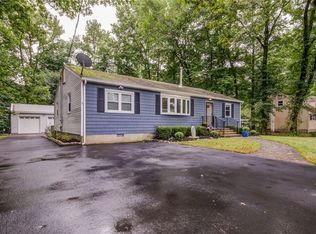Elegant custom designed contemporary home, sited on a hidden park-like secluded 1.5 acre yard. Dramatic entryway with a 2 1/1 story ceiling, 8 foot window, opening into a spectacular great room, with 9'+ ceiling and 16 feet of glass doors, opening to a wonderful wood deck, and massive tree filled back yard. Amazing light filled chef's granite topped eat-in-kitchen, with a massive granite center island including a seating area, east, south, and north facing windows, and custom task and area lighting. Just off the kitchen a cozy and warm den currently used as a library. The room offers a wood burning heatilator fireplace, a large bow window and a separate entrance. Also in the main level are two bedrooms and a newly remodeled full bath. At the top of the elegant stairway is an oversized sun drenched bedroom with eastern and southern exposure, as well as a large and inviting master with a window corner facing the trees, beautiful and tranquil balcony with sweeping views of the exceptionally wooded yard, and a luxuriously large walk-in closet. The spectacular bathroom includes an oversized jetted soaking tub, extra large shower with glass enclosure, long vanity counter, ten foot ceiling, and 11 (eleven!) windows perfectly designed for both amazing lighting and intimate privacy. Additionally there is an upstairs laundry closet with a gas dryer. Closets throughout. 3 zone baseboard heat and air conditioning. Large basement as well as cellar. Oversized 2 car garage and large back yard with shed. This remarkable home at this price is the best home value available in Mercer county. THIS IS NOT A HOME TO JUST DRIVE BY!
This property is off market, which means it's not currently listed for sale or rent on Zillow. This may be different from what's available on other websites or public sources.



