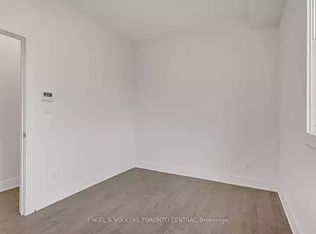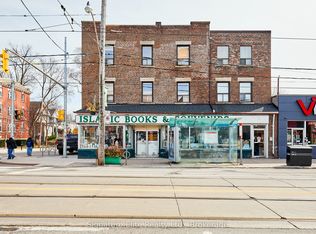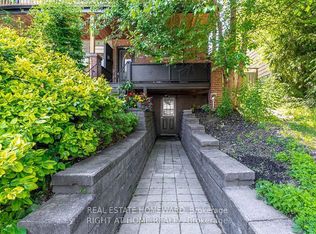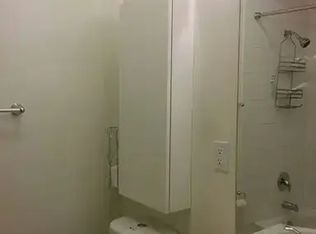Offers Anytime, Renovated Approx 2000 Sq Ft Detached Open Concept Home, Conveniently Located To Stores, Restaurants Ttc, And Parks, Modern Layout With High Ceilings And Beautiful Finishes- Hardwood Floors, Caesarstone Counters, S/S Appls, 36"Jenn-Air Gas Cooktop, Led Lights, Master Retreat With Gas Fireplace And A 5-Piece Spa Bathroom, W/O To Deck.Double Car Garage With Electrical Service, Private Fenced Low Maintenance Interlock Rear Yard With Gas Line, Basement With Separate Entry And High Ceilings, Third Floor 4th Bed & Den / Office With Stunning City Views And W/O Deck
This property is off market, which means it's not currently listed for sale or rent on Zillow. This may be different from what's available on other websites or public sources.



