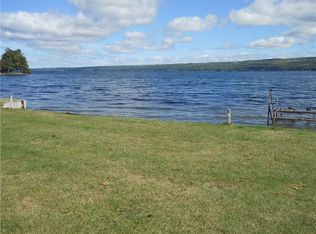This property has it all! 5 acres of land, lake frontage, pole barn, stocked pond, sleeping cabin along with tons of custom upgrades. The open kitchen and 12x28 porch provides an abundance of space for your summer gatherings. The beautifully done kitchen has 2 quartz sinks, custom center island with quartz counter top and sink, double ovens and under counter lighting. The master bedroom and spa like bathroom is thoughtfully located at the east end of the home providing a spacious retreat. The master bath has a large garden tub, fireplace, walk in closet, separate shower, double sinks, along with extra cabinetry for storage. The covered porch is made of composite decking with vinyl railings making it very low maintenance. The 28x50 pole barn provides you plenty of space for lawn equipment, lake toys, and a workshop. There is additional storage upstairs and in the attached shed. The barn also can provide you will ample parking as it has 3 garage bays and attached car port. Need extra sleeping space for those summer gatherings? The 550 sq ft sleeping cabin has two bunk beds, heat/air pump, and a dry kitchen. Enjoy lake living at its finest. 2020-08-07
This property is off market, which means it's not currently listed for sale or rent on Zillow. This may be different from what's available on other websites or public sources.
