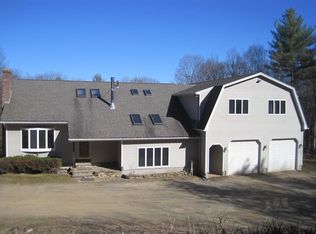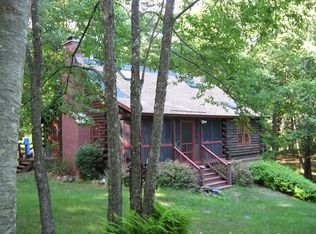Sold for $420,000 on 12/21/23
$420,000
124 Haydenville Rd, Whately, MA 01093
3beds
1,184sqft
Single Family Residence
Built in 1958
1.93 Acres Lot
$436,800 Zestimate®
$355/sqft
$2,222 Estimated rent
Home value
$436,800
$415,000 - $459,000
$2,222/mo
Zestimate® history
Loading...
Owner options
Explore your selling options
What's special
Showings begin immediately~Schedule for today! Open House: Sat. Nov. 18th, 11-12:30pm. This absolutely beautiful ranch was completely renovated in 2010 with new plumbing, electrical (200 amp), trusses, roof, siding, addition & septic. The home sits off the road with a shared private drive on almost 2 private acres of land with antique stone walls, views of the woods plus an open yard. The interior features a fabulous floor plan that is wide open between kitchen and living room, 3 bedrooms, 1 large full bath & first floor laundry. The basement has just been fully insulated by mass save, November 2023 & is already framed to be finished for additional living space or hobbyists. New well (440 ft. depth) installed in 2023. Everything has been done~including freshly painted. There is nothing to do but move in and relax. This is a tranquil & inviting property in desirable Whately & less than 10 minutes to Route 91, close to Yankee Candle, Florence, Hatfield, Northampton, Hadley, Amherst.
Zillow last checked: 8 hours ago
Listing updated: December 21, 2023 at 08:24am
Listed by:
Crystal Kane 413-250-7223,
Gallagher Real Estate 877-533-3539
Bought with:
Sharon Castelli
The Murphys REALTORS®, Inc.
Source: MLS PIN,MLS#: 73180530
Facts & features
Interior
Bedrooms & bathrooms
- Bedrooms: 3
- Bathrooms: 1
- Full bathrooms: 1
- Main level bathrooms: 1
- Main level bedrooms: 3
Primary bedroom
- Features: Ceiling Fan(s), Closet, Window(s) - Picture
- Level: Main,First
Bedroom 2
- Features: Ceiling Fan(s), Window(s) - Picture
- Level: Main,First
Bedroom 3
- Features: Ceiling Fan(s), Window(s) - Picture
- Level: Main,First
Primary bathroom
- Features: Yes
Bathroom 1
- Features: Bathroom - Full, Bathroom - With Tub & Shower, Flooring - Stone/Ceramic Tile
- Level: Main,First
Kitchen
- Features: Flooring - Stone/Ceramic Tile, Window(s) - Picture, Countertops - Upgraded, Exterior Access, Open Floorplan, Remodeled
- Level: Main,First
Living room
- Features: Ceiling Fan(s), Flooring - Hardwood, Window(s) - Bay/Bow/Box, Window(s) - Picture, Exterior Access, Open Floorplan
- Level: Main,First
Heating
- Electric
Cooling
- Window Unit(s)
Appliances
- Laundry: Laundry Closet, Main Level, Electric Dryer Hookup, First Floor, Washer Hookup
Features
- Flooring: Tile, Hardwood, Wood Laminate
- Windows: Insulated Windows, Screens
- Basement: Full,Interior Entry,Bulkhead,Concrete
- Has fireplace: No
Interior area
- Total structure area: 1,184
- Total interior livable area: 1,184 sqft
Property
Parking
- Total spaces: 7
- Parking features: Attached, Garage Door Opener, Insulated, Off Street, Deeded, Driveway, Stone/Gravel
- Attached garage spaces: 1
- Uncovered spaces: 6
Features
- Exterior features: Rain Gutters, Screens
- Has view: Yes
- View description: Scenic View(s)
Lot
- Size: 1.93 Acres
- Features: Wooded, Easements, Cleared, Gentle Sloping, Level
Details
- Foundation area: 0
- Parcel number: M:0010 B:0000 L:142,4341177
- Zoning: R6
Construction
Type & style
- Home type: SingleFamily
- Architectural style: Ranch
- Property subtype: Single Family Residence
Materials
- Frame
- Foundation: Concrete Perimeter, Block
- Roof: Shingle
Condition
- Year built: 1958
Utilities & green energy
- Electric: Circuit Breakers, 200+ Amp Service
- Sewer: Inspection Required for Sale
- Water: Private
- Utilities for property: for Electric Range, for Electric Oven, for Electric Dryer, Washer Hookup
Community & neighborhood
Community
- Community features: Highway Access, Public School
Location
- Region: Whately
Price history
| Date | Event | Price |
|---|---|---|
| 12/21/2023 | Sold | $420,000+5%$355/sqft |
Source: MLS PIN #73180530 Report a problem | ||
| 11/21/2023 | Contingent | $399,900$338/sqft |
Source: MLS PIN #73180530 Report a problem | ||
| 11/15/2023 | Listed for sale | $399,900+196.4%$338/sqft |
Source: MLS PIN #73180530 Report a problem | ||
| 12/14/2011 | Listing removed | $800$1/sqft |
Source: Matt Stone House Report a problem | ||
| 10/15/2011 | Listed for rent | $800$1/sqft |
Source: Matt Stone House Report a problem | ||
Public tax history
| Year | Property taxes | Tax assessment |
|---|---|---|
| 2025 | $3,934 +19.2% | $294,900 +22.3% |
| 2024 | $3,301 +3.5% | $241,100 +7.4% |
| 2023 | $3,188 +3.6% | $224,500 |
Find assessor info on the county website
Neighborhood: 01093
Nearby schools
GreatSchools rating
- 6/10Whately Elementary SchoolGrades: PK-6Distance: 3.4 mi
- 5/10Frontier Regional SchoolGrades: 7-12Distance: 5.1 mi
Schools provided by the listing agent
- Elementary: Whately
- Middle: Frontier
- High: Frontier
Source: MLS PIN. This data may not be complete. We recommend contacting the local school district to confirm school assignments for this home.

Get pre-qualified for a loan
At Zillow Home Loans, we can pre-qualify you in as little as 5 minutes with no impact to your credit score.An equal housing lender. NMLS #10287.
Sell for more on Zillow
Get a free Zillow Showcase℠ listing and you could sell for .
$436,800
2% more+ $8,736
With Zillow Showcase(estimated)
$445,536
