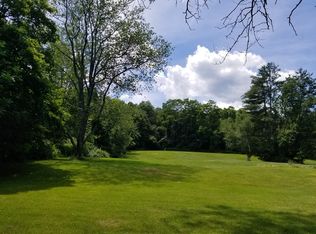Sold for $405,000
$405,000
124 Haydenville Rd, Leeds, MA 01053
3beds
1,540sqft
Single Family Residence
Built in 1979
1.93 Acres Lot
$445,600 Zestimate®
$263/sqft
$2,538 Estimated rent
Home value
$445,600
$414,000 - $477,000
$2,538/mo
Zestimate® history
Loading...
Owner options
Explore your selling options
What's special
Location, Location! Sitting next to the driving range in Leeds is this sweet ranch on almost 2 acres. Nice floor plan with a spacious living room, kitchen with eat in area, three bedrooms, 1 full bath and a fabulous four season sunroom. There is an attached one car garage and out back there is a separate garage/workshop. Beautiful yard with stream that cuts through. Great solar potential.Conveniently located-close to the bike path, Look Park, Musante Beach, and TWO Golf courses (NCC and Beaver brook CC). Two miles to Florence Center and just a few miles from Downtown Northampton. Here's your opportunity for one floor living in a beautiful setting, close to many amenities, along a bus route and near recreational opportunities. Sold AS-IS. Occupancy Mid September. First showings at OPEN HOUSES Saturday, May 6th, 2:30pm-4:30pm and Sunday, May 7th, 11am to 1 pm
Zillow last checked: 8 hours ago
Listing updated: September 26, 2023 at 12:29pm
Listed by:
Linda Webster 413-575-2140,
Coldwell Banker Community REALTORS® 413-586-8355
Bought with:
Linda Webster
Coldwell Banker Community REALTORS®
Source: MLS PIN,MLS#: 73106468
Facts & features
Interior
Bedrooms & bathrooms
- Bedrooms: 3
- Bathrooms: 1
- Full bathrooms: 1
- Main level bedrooms: 3
Primary bedroom
- Features: Closet, Flooring - Wall to Wall Carpet
- Level: Main,First
Bedroom 2
- Features: Closet, Flooring - Wall to Wall Carpet
- Level: Main,First
Bedroom 3
- Features: Closet, Flooring - Wall to Wall Carpet
- Level: Main,First
Primary bathroom
- Features: No
Bathroom 1
- Level: First
Dining room
- Level: First
Kitchen
- Features: Dining Area
- Level: Main,First
Living room
- Features: Flooring - Wall to Wall Carpet, Cable Hookup
- Level: Main,First
Heating
- Baseboard, Oil
Cooling
- None
Appliances
- Laundry: In Basement, Electric Dryer Hookup, Washer Hookup
Features
- Sun Room
- Flooring: Vinyl, Carpet, Flooring - Stone/Ceramic Tile
- Windows: Screens
- Basement: Full,Bulkhead,Sump Pump,Concrete
- Has fireplace: No
Interior area
- Total structure area: 1,540
- Total interior livable area: 1,540 sqft
Property
Parking
- Total spaces: 6
- Parking features: Attached, Detached, Storage, Workshop in Garage, Garage Faces Side, Paved Drive, Off Street, Paved
- Attached garage spaces: 1
- Uncovered spaces: 5
Features
- Patio & porch: Patio
- Exterior features: Patio, Screens
- Waterfront features: Stream
- Frontage length: 220.00
Lot
- Size: 1.93 Acres
- Features: Cleared, Gentle Sloping, Level
Details
- Parcel number: 3715138
- Zoning: URA
Construction
Type & style
- Home type: SingleFamily
- Architectural style: Ranch
- Property subtype: Single Family Residence
Materials
- Frame
- Foundation: Concrete Perimeter
- Roof: Shingle
Condition
- Year built: 1979
Utilities & green energy
- Electric: Circuit Breakers
- Sewer: Public Sewer
- Water: Public
- Utilities for property: for Electric Range, for Electric Dryer, Washer Hookup
Community & neighborhood
Community
- Community features: Public Transportation, Shopping, Park, Walk/Jog Trails, Golf, Medical Facility, Bike Path, Public School
Location
- Region: Leeds
Other
Other facts
- Road surface type: Paved
Price history
| Date | Event | Price |
|---|---|---|
| 9/26/2023 | Sold | $405,000-4.7%$263/sqft |
Source: MLS PIN #73106468 Report a problem | ||
| 5/10/2023 | Contingent | $425,000$276/sqft |
Source: MLS PIN #73106468 Report a problem | ||
| 5/3/2023 | Listed for sale | $425,000$276/sqft |
Source: MLS PIN #73106468 Report a problem | ||
Public tax history
| Year | Property taxes | Tax assessment |
|---|---|---|
| 2025 | $5,748 -0.5% | $412,600 +8.5% |
| 2024 | $5,775 +3% | $380,200 +7.4% |
| 2023 | $5,607 +20% | $354,000 +35.5% |
Find assessor info on the county website
Neighborhood: 01053
Nearby schools
GreatSchools rating
- 7/10Leeds Elementary SchoolGrades: PK-5Distance: 0.4 mi
- 5/10John F Kennedy Middle SchoolGrades: 6-8Distance: 0.9 mi
- 9/10Northampton High SchoolGrades: 9-12Distance: 2.9 mi
Schools provided by the listing agent
- Elementary: Leeds
- Middle: Jfk
- High: Northampton
Source: MLS PIN. This data may not be complete. We recommend contacting the local school district to confirm school assignments for this home.

Get pre-qualified for a loan
At Zillow Home Loans, we can pre-qualify you in as little as 5 minutes with no impact to your credit score.An equal housing lender. NMLS #10287.
