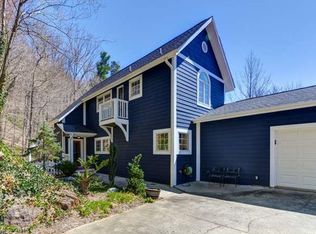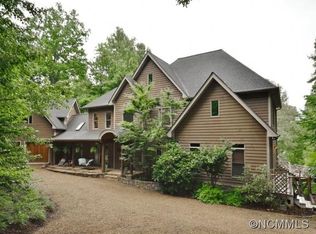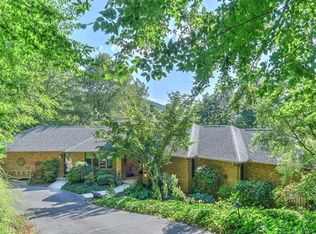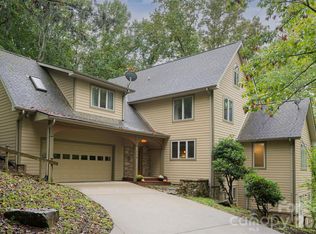Upon walking through the large front door, beneath a grand porte cochere, you are welcomed by the foyer's vaulted ceilings and a formal sitting room. The open concept living and kitchen space include a floor-to-ceiling wood burning fireplace that grounds the main level. The kitchen has incredible counter space and ample cabinet storage, in addition to a walk-in pantry. Dishwasher is new! Main and lower level have in-wall speakers. Master bedroom is on main level with a sizable bathroom, two walk-in closets, and private study. Outside, the spacious back deck has long range winter views and potential for year-round views if trees are cleared. The deck connects to a charming, screened porch on the side of the home that rests above a two car garage. Beneath the back deck lies a covered patio and outside entrance to the lower level. The lower level includes two bedrooms, one bathroom, a small workshop, and bonus living space. Upper level has lofted hallway leading to a bedroom and office.
This property is off market, which means it's not currently listed for sale or rent on Zillow. This may be different from what's available on other websites or public sources.



