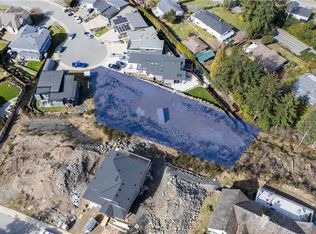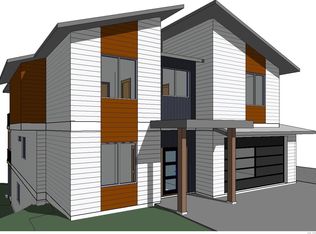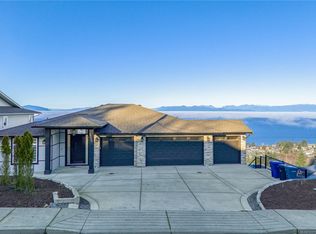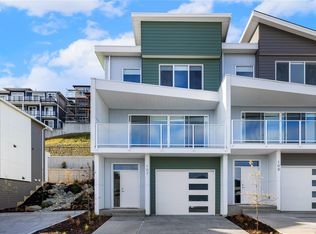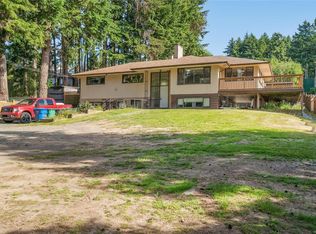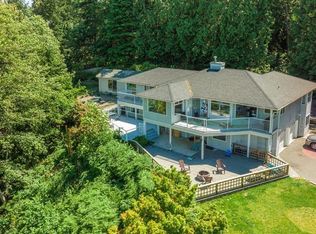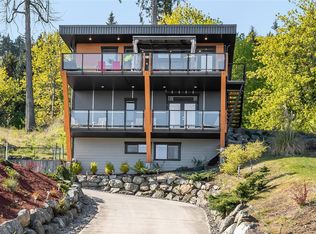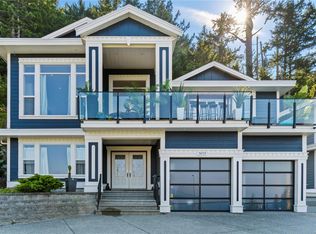124 Hawk Point Rd, Nanaimo, BC V9T 5W2
What's special
- 8 hours |
- 20 |
- 1 |
Zillow last checked: 8 hours ago
Listing updated: 16 hours ago
Jason Simard Personal Real Estate Corporation,
eXp Realty (NA),
Jamie Wicks,
eXp Realty (NA)
Facts & features
Interior
Bedrooms & bathrooms
- Bedrooms: 6
- Bathrooms: 4
- Main level bathrooms: 2
- Main level bedrooms: 3
Kitchen
- Level: Main,Lower
Heating
- Baseboard, Electric, Forced Air, Heat Pump, Natural Gas
Cooling
- Air Conditioning
Appliances
- Included: Built-In Range, Dishwasher, F/S/W/D, Oven/Range Electric, Range Hood, Refrigerator, Washer
- Laundry: Inside, In Unit
Features
- Bar, Dining/Living Combo, Vaulted Ceiling(s)
- Flooring: Laminate, Tile
- Windows: Screens, Vinyl Frames
- Basement: Crawl Space,Finished,Full,Walk-Out Access,Basement Slab
- Number of fireplaces: 1
- Fireplace features: Gas, Living Room
Interior area
- Total structure area: 3,270
- Total interior livable area: 3,270 sqft
Property
Parking
- Total spaces: 4
- Parking features: Garage Double, Garage Door Opener
- Garage spaces: 2
Accessibility
- Accessibility features: Accessible Entrance
Features
- Entry location: Main Level
- Patio & porch: Balcony/Deck
- Exterior features: Balcony
- Has view: Yes
- View description: Mountain(s), Ocean
- Has water view: Yes
- Water view: Ocean
Lot
- Size: 7,405.2 Square Feet
- Features: Family-Oriented Neighbourhood, Landscaped, Southern Exposure
Details
- Parcel number: 030332591
- Zoning description: Residential
Construction
Type & style
- Home type: SingleFamily
- Property subtype: Single Family Residence
Materials
- Insulation: Ceiling, Insulation: Walls
- Foundation: Concrete Perimeter
- Roof: Asphalt Shingle
Condition
- New Construction
- New construction: Yes
- Year built: 2023
Details
- Warranty included: Yes
Utilities & green energy
- Water: Municipal
Community & HOA
Community
- Features: Family-Oriented Neighbourhood, Sidewalks
- Security: Fire Sprinkler System, Security System
Location
- Region: Nanaimo
Financial & listing details
- Price per square foot: C$375/sqft
- Tax assessed value: C$1,285,000
- Annual tax amount: C$8,878
- Date on market: 1/27/2026
- Ownership: Freehold
- Road surface type: Paved
(250) 591-1160
By pressing Contact Agent, you agree that the real estate professional identified above may call/text you about your search, which may involve use of automated means and pre-recorded/artificial voices. You don't need to consent as a condition of buying any property, goods, or services. Message/data rates may apply. You also agree to our Terms of Use. Zillow does not endorse any real estate professionals. We may share information about your recent and future site activity with your agent to help them understand what you're looking for in a home.
Price history
Price history
| Date | Event | Price |
|---|---|---|
| 1/27/2026 | Listed for sale | C$1,225,000+231.2%C$375/sqft |
Source: VIVA #1024230 Report a problem | ||
| 11/2/2020 | Listing removed | C$369,900C$113/sqft |
Source: CENTURY 21 Harbour Realty Ltd #471260 Report a problem | ||
| 7/9/2020 | Listed for sale | C$369,900C$113/sqft |
Source: CENTURY 21 Harbour Realty Ltd #471260 Report a problem | ||
Public tax history
Public tax history
Tax history is unavailable.Climate risks
Neighborhood: Long Lake
Nearby schools
GreatSchools rating
No schools nearby
We couldn't find any schools near this home.
- Loading
