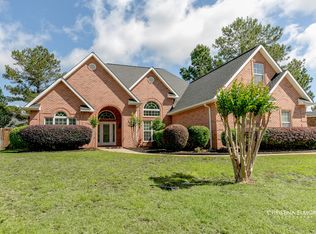Sold for $386,500 on 05/21/25
$386,500
124 Havelock Cir, Warner Robins, GA 31088
5beds
3,169sqft
Single Family Residence, Residential
Built in 2005
0.3 Acres Lot
$385,700 Zestimate®
$122/sqft
$3,240 Estimated rent
Home value
$385,700
$355,000 - $420,000
$3,240/mo
Zestimate® history
Loading...
Owner options
Explore your selling options
What's special
Stately all brick home located in in the highly desirable Hatcher Estates Subdivision has been reduced and is ready for you to move in and make it your new home. This stunning home has ample room with 5 bedrooms and 4.5 baths as well as a Bonus Room- lots of space for your growing family. You are greeted with an elegant foyer which opens to the gorgeous separate Dining Room and spacious Living Room. The home has designer colors throughout and lovely hardwood flooring in the living areas. The kitchen is a chef's dream with Quartz counter tops and room to store all your appliances. The refrigerator, microwave, and washer/ steam dryer (both with wifi) are staying with the home. If this weren't enough... The roof is new, AC unit is 3 years old, and the sellers installed an electric vehicle charging outlet. Call today to schedule an appointment to see this home of your dreams.
Zillow last checked: 8 hours ago
Listing updated: June 03, 2025 at 01:40pm
Listed by:
Tara Elmore-Smith 478-318-2575,
Properties Plus Realty
Bought with:
Brokered Agent
Brokered Sale
Source: MGMLS,MLS#: 177725
Facts & features
Interior
Bedrooms & bathrooms
- Bedrooms: 5
- Bathrooms: 5
- Full bathrooms: 4
- 1/2 bathrooms: 1
Primary bedroom
- Level: First
Bedroom 2
- Level: First
Bedroom 3
- Level: First
Bedroom 4
- Level: Second
Bedroom 5
- Description: Converted to a theater room
- Level: Second
Bonus room
- Level: Second
Other
- Level: First
Dining room
- Level: First
Kitchen
- Level: First
Laundry
- Level: First
Living room
- Level: First
Heating
- Central, Electric
Cooling
- Electric, Central Air, Ceiling Fan(s)
Appliances
- Included: Built-In Electric Oven, Dishwasher, Disposal, Dryer, Electric Oven, Microwave, Range Hood, Refrigerator, Washer
- Laundry: Main Level, Laundry Room, In Hall
Features
- Flooring: Carpet, Ceramic Tile, Hardwood
- Basement: None
- Number of fireplaces: 1
- Fireplace features: Great Room
Interior area
- Total structure area: 3,169
- Total interior livable area: 3,169 sqft
- Finished area above ground: 3,169
- Finished area below ground: 0
Property
Parking
- Total spaces: 2
- Parking features: With Door(s), Parking Pad, Kitchen Level, Garage Faces Side, Garage Door Opener, Garage, Attached
- Attached garage spaces: 2
Features
- Levels: Two
- Patio & porch: Back, Patio
- Exterior features: Private Yard
- Pool features: None
- Fencing: Fenced
Lot
- Size: 0.30 Acres
Details
- Additional structures: Gazebo
- Parcel number: 0W1250 071000
- Special conditions: Standard
- Other equipment: Home Theater
- Horse amenities: None
Construction
Type & style
- Home type: SingleFamily
- Architectural style: Traditional
- Property subtype: Single Family Residence, Residential
Materials
- Brick
- Foundation: Slab
Condition
- Resale
- New construction: No
- Year built: 2005
Utilities & green energy
- Sewer: Public Sewer
- Water: Public
- Utilities for property: Cable Available, Electricity Available, Sewer Available, Underground Utilities, Water Available
Community & neighborhood
Security
- Security features: None
Location
- Region: Warner Robins
- Subdivision: Hatcher Estates
Other
Other facts
- Listing agreement: Exclusive Right To Sell
- Listing terms: Cash,Conventional,FHA,VA Loan
Price history
| Date | Event | Price |
|---|---|---|
| 5/21/2025 | Sold | $386,500-3.1%$122/sqft |
Source: | ||
| 4/9/2025 | Pending sale | $399,000$126/sqft |
Source: | ||
| 3/29/2025 | Listed for sale | $399,000$126/sqft |
Source: | ||
| 3/22/2025 | Pending sale | $399,000$126/sqft |
Source: | ||
| 3/13/2025 | Price change | $399,000-5%$126/sqft |
Source: | ||
Public tax history
| Year | Property taxes | Tax assessment |
|---|---|---|
| 2024 | $4,744 +3.9% | $162,600 +16.6% |
| 2023 | $4,566 +6.9% | $139,440 +8.1% |
| 2022 | $4,270 +12.4% | $129,000 +12.4% |
Find assessor info on the county website
Neighborhood: 31088
Nearby schools
GreatSchools rating
- NALake Joy Primary SchoolGrades: PK-2Distance: 0.5 mi
- 8/10Feagin Mill Middle SchoolGrades: 6-8Distance: 1 mi
- 9/10Houston County High SchoolGrades: 9-12Distance: 1.9 mi
Schools provided by the listing agent
- Elementary: Lake Joy Elementary
- Middle: Feagin Mill Middle
- High: Houston County High School
Source: MGMLS. This data may not be complete. We recommend contacting the local school district to confirm school assignments for this home.

Get pre-qualified for a loan
At Zillow Home Loans, we can pre-qualify you in as little as 5 minutes with no impact to your credit score.An equal housing lender. NMLS #10287.
Sell for more on Zillow
Get a free Zillow Showcase℠ listing and you could sell for .
$385,700
2% more+ $7,714
With Zillow Showcase(estimated)
$393,414