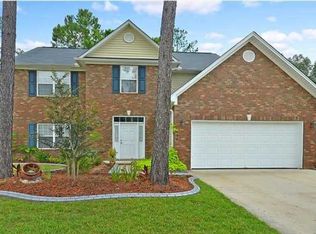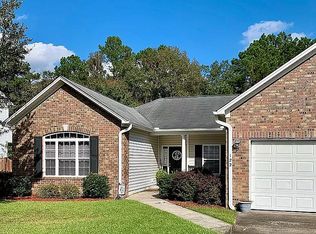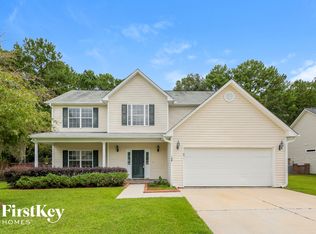Welcome Home! This southern charmer in Spring Grove Plantation boasts a quintessential front porch, and spectacular lot. BRAND NEW flooring was installed throughout the first level, and much of the home has been freshly painted. Downstairs has a more traditional layout and features an office, formal dining, living room with fireplace, and quaint breakfast area off of the spacious kitchen. Although bright and airy, this home has unique charm, and isn't like every other layout! The kitchen features plenty of cabinets and counter space, and you can enjoy a view of your private backyard through the windows. A powder room and the laundry space are also located downstairs. Upstairs you'll find three secondary bedrooms, and shared bathroom. The Owner's retreat is private and offers generous space to relax and unwind. Providing the best of both worlds, you'll find a soaking tub and separate shower complimenting the dual vanity. A practical-sized owner's closet provides plenty of storage. The backyard is a rarity, fully fenced, and backing up to preserves, you can truly enjoy your privacy from the peaceful comfort of your screed in porch. A workshop/shed is located on the property as well as mature trees, and a few garden beds ready for anyone with a green-thumb. Ready for the new owner's to create their own outdoor oasis. Spring Grove Planation is centrally located near military bases, highways, shopping and schools. Amenities are plentiful and include multiple play parks, walking and jogging trails, disc golf, ponds, fields, a neighborhood pool and pavilions. Boat/RV storage is available to the owners in Spring Grove on a first come first serve basis for an added fee.
This property is off market, which means it's not currently listed for sale or rent on Zillow. This may be different from what's available on other websites or public sources.


