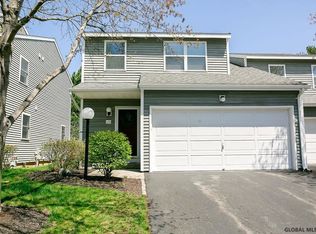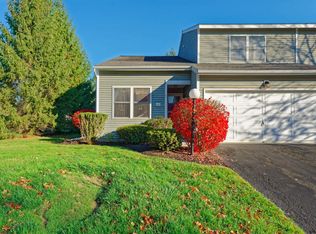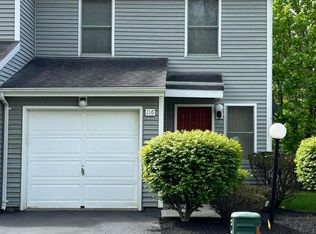North Colonie Schools three bedroom, 2.5 bathroom townhouse with two car garage and full basement. Kitchen remodeled kitchen with sold surface counters, stainless appliances and custom backsplash in last five years. HOA of 235+-/month includes lawn care, garbage, and snow removal. Check out the 3D tour attached. Ready to move in.
This property is off market, which means it's not currently listed for sale or rent on Zillow. This may be different from what's available on other websites or public sources.


