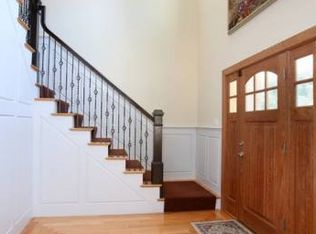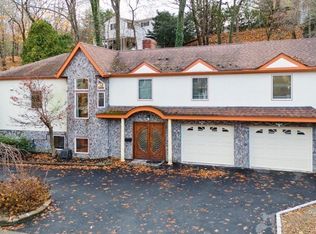Sold for $2,650,000
$2,650,000
124 Hartman Rd, Newton, MA 02459
5beds
4,288sqft
Single Family Residence
Built in 2016
10,064 Square Feet Lot
$2,872,800 Zestimate®
$618/sqft
$6,964 Estimated rent
Home value
$2,872,800
$2.70M - $3.07M
$6,964/mo
Zestimate® history
Loading...
Owner options
Explore your selling options
What's special
Stunning 2016 built colonial in the highly coveted Newton neighborhood within walking distance to schools, this gorgeous home offers a contemporary flair with countless custom architectural details such as exquisite moldings and carpentry, wainscoting in living and dining, coffered ceiling in living, numerous built-ins, Anderson architectural aluminum windows and more. The modern open-concept gourmet kitchen features large island, high-end cabinets, SS Thermador appliances, and wine fridge, which opens to a spacious breakfast area and fireplaced family room with built-ins. Second floor offers luxurious master suite with a pristine master bath, WIC, and extra storage. Three more spacious bedrooms with either independent or shared full bath complete the second floor. The bright and superbly finished lower level boasts a fifth bedroom, a full bath and a large playroom for entertainment.
Zillow last checked: 8 hours ago
Listing updated: March 10, 2023 at 03:53am
Listed by:
Wei Fu 781-530-6118,
Phoenix Real Estate 781-530-6118
Bought with:
Ilene Solomon
Coldwell Banker Realty - Newton
Source: MLS PIN,MLS#: 73071157
Facts & features
Interior
Bedrooms & bathrooms
- Bedrooms: 5
- Bathrooms: 5
- Full bathrooms: 4
- 1/2 bathrooms: 1
Primary bedroom
- Features: Bathroom - Full, Closet/Cabinets - Custom Built, Flooring - Hardwood, Recessed Lighting
- Level: Second
- Area: 342
- Dimensions: 18 x 19
Bedroom 2
- Features: Closet, Flooring - Hardwood
- Level: Second
- Area: 195
- Dimensions: 13 x 15
Bedroom 3
- Features: Closet, Flooring - Hardwood
- Level: Second
- Area: 182
- Dimensions: 13 x 14
Bedroom 4
- Features: Bathroom - Full, Closet, Flooring - Hardwood
- Level: Second
- Area: 195
- Dimensions: 13 x 15
Bedroom 5
- Features: Bathroom - Full, Closet, Flooring - Wall to Wall Carpet
- Level: Basement
- Area: 168
- Dimensions: 12 x 14
Primary bathroom
- Features: Yes
Bathroom 1
- Features: Bathroom - Half, Flooring - Stone/Ceramic Tile
- Level: First
- Area: 35
- Dimensions: 7 x 5
Bathroom 2
- Features: Bathroom - Full, Bathroom - Double Vanity/Sink, Bathroom - Tiled With Tub & Shower, Closet - Linen, Flooring - Stone/Ceramic Tile, Countertops - Stone/Granite/Solid, Jacuzzi / Whirlpool Soaking Tub, Recessed Lighting
- Level: Second
- Area: 110
- Dimensions: 11 x 10
Bathroom 3
- Features: Bathroom - Full, Bathroom - Double Vanity/Sink, Bathroom - Tiled With Tub, Flooring - Stone/Ceramic Tile, Countertops - Stone/Granite/Solid
- Level: Second
- Area: 77
- Dimensions: 11 x 7
Dining room
- Features: Flooring - Hardwood, Wainscoting
- Level: First
- Area: 156
- Dimensions: 13 x 12
Family room
- Features: Closet/Cabinets - Custom Built, Flooring - Hardwood, Open Floorplan, Recessed Lighting
- Level: First
- Area: 300
- Dimensions: 20 x 15
Kitchen
- Features: Flooring - Hardwood, Dining Area, Countertops - Stone/Granite/Solid, Kitchen Island, Wet Bar, Exterior Access, Recessed Lighting, Slider, Stainless Steel Appliances, Wine Chiller
- Level: First
- Area: 405
- Dimensions: 27 x 15
Living room
- Features: Coffered Ceiling(s), Flooring - Hardwood, Wainscoting
- Level: First
- Area: 156
- Dimensions: 13 x 12
Heating
- Central, Forced Air, Natural Gas
Cooling
- Central Air
Appliances
- Included: Gas Water Heater, Tankless Water Heater, Oven, Dishwasher, Disposal, Microwave, Range, Refrigerator, Washer, Dryer, Wine Refrigerator, Vacuum System, Range Hood
- Laundry: Closet/Cabinets - Custom Built, Flooring - Stone/Ceramic Tile, Stone/Granite/Solid Countertops, Electric Dryer Hookup, Washer Hookup, Second Floor
Features
- Bathroom - Full, Bathroom - Tiled With Tub, Countertops - Stone/Granite/Solid, Closet/Cabinets - Custom Built, Bathroom, Play Room, Mud Room
- Flooring: Wood, Tile, Carpet, Flooring - Stone/Ceramic Tile, Flooring - Wall to Wall Carpet
- Doors: Insulated Doors
- Windows: Bay/Bow/Box, Insulated Windows
- Basement: Full,Partially Finished,Interior Entry,Bulkhead,Sump Pump
- Number of fireplaces: 1
- Fireplace features: Family Room
Interior area
- Total structure area: 4,288
- Total interior livable area: 4,288 sqft
Property
Parking
- Total spaces: 6
- Parking features: Attached, Garage Door Opener, Paved Drive, Off Street
- Attached garage spaces: 2
- Uncovered spaces: 4
Features
- Patio & porch: Porch, Patio
- Exterior features: Porch, Patio
- Fencing: Fenced/Enclosed
Lot
- Size: 10,064 sqft
- Features: Level
Details
- Parcel number: 705925
- Zoning: SR2
Construction
Type & style
- Home type: SingleFamily
- Architectural style: Colonial
- Property subtype: Single Family Residence
Materials
- Frame
- Foundation: Concrete Perimeter
- Roof: Shingle
Condition
- Year built: 2016
Utilities & green energy
- Electric: 200+ Amp Service
- Sewer: Public Sewer
- Water: Public
- Utilities for property: for Gas Range, for Electric Oven, for Electric Dryer, Washer Hookup
Community & neighborhood
Security
- Security features: Security System
Community
- Community features: Public Transportation, Shopping, Walk/Jog Trails, Highway Access, Public School
Location
- Region: Newton
Other
Other facts
- Listing terms: Contract
- Road surface type: Paved
Price history
| Date | Event | Price |
|---|---|---|
| 3/9/2023 | Sold | $2,650,000+4%$618/sqft |
Source: MLS PIN #73071157 Report a problem | ||
| 1/20/2023 | Contingent | $2,549,000$594/sqft |
Source: MLS PIN #73071157 Report a problem | ||
| 1/17/2023 | Listed for sale | $2,549,000+36.7%$594/sqft |
Source: MLS PIN #73071157 Report a problem | ||
| 12/29/2016 | Sold | $1,865,000-1.7%$435/sqft |
Source: Public Record Report a problem | ||
| 12/15/2016 | Pending sale | $1,898,000$443/sqft |
Source: Coldwell Banker Residential Brokerage - Newton #72051981 Report a problem | ||
Public tax history
| Year | Property taxes | Tax assessment |
|---|---|---|
| 2025 | $25,377 +3.4% | $2,589,500 +3% |
| 2024 | $24,538 +3.3% | $2,514,100 +7.8% |
| 2023 | $23,749 +4.5% | $2,332,900 +8% |
Find assessor info on the county website
Neighborhood: Oak Hill
Nearby schools
GreatSchools rating
- 9/10Memorial Spaulding Elementary SchoolGrades: K-5Distance: 0.5 mi
- 8/10Oak Hill Middle SchoolGrades: 6-8Distance: 0.4 mi
- 10/10Newton South High SchoolGrades: 9-12Distance: 0.6 mi
Schools provided by the listing agent
- Elementary: Spaulding
- Middle: Oak Hill
- High: Newton South
Source: MLS PIN. This data may not be complete. We recommend contacting the local school district to confirm school assignments for this home.
Get a cash offer in 3 minutes
Find out how much your home could sell for in as little as 3 minutes with a no-obligation cash offer.
Estimated market value$2,872,800
Get a cash offer in 3 minutes
Find out how much your home could sell for in as little as 3 minutes with a no-obligation cash offer.
Estimated market value
$2,872,800

