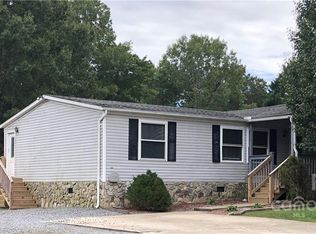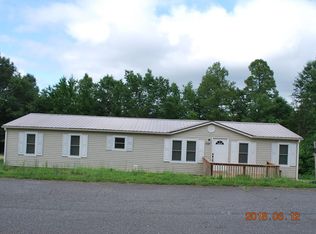Closed
$200,000
124 Harmony Dr, Nebo, NC 28761
3beds
1,272sqft
Manufactured Home
Built in 2024
0.25 Acres Lot
$200,200 Zestimate®
$157/sqft
$1,481 Estimated rent
Home value
$200,200
Estimated sales range
Not available
$1,481/mo
Zestimate® history
Loading...
Owner options
Explore your selling options
What's special
Discover this charming new build, ideally located just minutes from I-40, offering easy access to the Marion/Lake James/Morganton area. And for hiking/outdoor enthusiasts, it's only a short drive to Pisgah National Forest. Enjoy the tranquility of rural living as you relax on the back deck with a cup of coffee. This low-maintenance home features three bedrooms and two bathrooms, an open floor plan, and a split bedroom layout. The spacious living room is perfect for entertaining, flowing seamlessly into a contemporary kitchen with a central island. The subdivision boasts paved roads, community water, and sewer services as additional benefits.
Zillow last checked: 8 hours ago
Listing updated: May 29, 2025 at 01:49pm
Listing Provided by:
Kelly Sims ksims@weichertLKN.com,
WEICHERT REALTORS-LKN Partners
Bought with:
Pat Pinkerton
RE/MAX Living
Source: Canopy MLS as distributed by MLS GRID,MLS#: 4196086
Facts & features
Interior
Bedrooms & bathrooms
- Bedrooms: 3
- Bathrooms: 2
- Full bathrooms: 2
- Main level bedrooms: 3
Primary bedroom
- Level: Main
Bedroom s
- Level: Main
Bedroom s
- Level: Main
Bathroom full
- Level: Main
Bathroom full
- Features: Walk-In Closet(s)
- Level: Main
Dining area
- Level: Main
Kitchen
- Features: Kitchen Island
- Level: Main
Laundry
- Level: Main
Living room
- Features: Open Floorplan, Split BR Plan
- Level: Main
Heating
- Heat Pump
Cooling
- Central Air
Appliances
- Included: Dishwasher, Electric Oven, Electric Range, Electric Water Heater, Refrigerator
- Laundry: Electric Dryer Hookup, Inside, Laundry Room, Main Level, Washer Hookup
Features
- Kitchen Island, Open Floorplan, Walk-In Closet(s)
- Flooring: Vinyl
- Doors: Storm Door(s)
- Has basement: No
Interior area
- Total structure area: 1,272
- Total interior livable area: 1,272 sqft
- Finished area above ground: 1,272
- Finished area below ground: 0
Property
Parking
- Parking features: Driveway
- Has uncovered spaces: Yes
Accessibility
- Accessibility features: Two or More Access Exits
Features
- Levels: One
- Stories: 1
- Patio & porch: Deck
Lot
- Size: 0.25 Acres
- Features: Cleared, Level
Details
- Parcel number: 1731929885
- Zoning: none
- Special conditions: Standard
Construction
Type & style
- Home type: MobileManufactured
- Architectural style: Ranch
- Property subtype: Manufactured Home
Materials
- Vinyl
- Foundation: Crawl Space
- Roof: Composition
Condition
- New construction: Yes
- Year built: 2024
Utilities & green energy
- Sewer: Private Sewer
- Water: Community Well
- Utilities for property: Electricity Connected
Community & neighborhood
Security
- Security features: Smoke Detector(s)
Location
- Region: Nebo
- Subdivision: HARMONY ESTATES
Other
Other facts
- Listing terms: Cash,Conventional,FHA,USDA Loan,VA Loan
- Road surface type: Concrete, Paved
Price history
| Date | Event | Price |
|---|---|---|
| 5/29/2025 | Sold | $200,000-5.7%$157/sqft |
Source: | ||
| 2/5/2025 | Price change | $212,000-4.5%$167/sqft |
Source: | ||
| 11/18/2024 | Price change | $222,000-3.4%$175/sqft |
Source: | ||
| 10/31/2024 | Listed for sale | $229,900+819.6%$181/sqft |
Source: | ||
| 3/14/2024 | Sold | $25,000$20/sqft |
Source: Public Record | ||
Public tax history
| Year | Property taxes | Tax assessment |
|---|---|---|
| 2024 | $66 | $10,000 |
| 2023 | $66 +40.7% | $10,000 +42.9% |
| 2022 | $47 | $7,000 |
Find assessor info on the county website
Neighborhood: 28761
Nearby schools
GreatSchools rating
- 5/10Nebo Elementary SchoolGrades: PK-5Distance: 3.4 mi
- 6/10East Mcdowell Junior High SchoolGrades: 6-8Distance: 5.7 mi
- 10/10McDowell Early CollegeGrades: 9-12Distance: 3.9 mi

