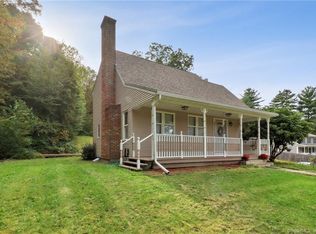Welcome Home. This gorgeous 3 bed, 1 1/2 bath home has been meticulously maintained by it's original owners. From the moment you drive up the brand new paved driveway, you will notice the pride of ownership shinning through. Gleaming hardwood floors through out the main floor. In the Kitchen , you will find an abundance of cabinets, new appliances, and a ton of counter space. The dining room is open to the kitchen and features sliding glass doors leading out to the back yard. Located upstairs are all three bedrooms, full bath, and a conveniently located laundry room. Each bedroom features new carpeting, and ceiling fans for added comfort. The master bedroom comes complete with a huge walk in closet. In the lower level, an additional 648 sq ft of partially finished basement gives you plenty of options to use the space as it suit your needs. Central Air, and a high efficiency propane furnace are just a few of the added benefits to staying comfortable in this home. Take a tour of the outdoor space. Relax in your rocking chair on the farmers porch or entertain on the rear deck. The back yard features a partially fenced in yard, a stunning stone wall, and a shed with a lean to off the back for additional storage.
This property is off market, which means it's not currently listed for sale or rent on Zillow. This may be different from what's available on other websites or public sources.

