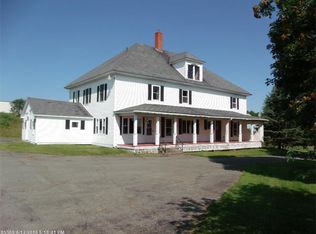Closed
$103,000
124 Green Ridge Road, Fort Fairfield, ME 04742
3beds
2,375sqft
Single Family Residence
Built in 1960
1.5 Acres Lot
$107,300 Zestimate®
$43/sqft
$2,237 Estimated rent
Home value
$107,300
Estimated sales range
Not available
$2,237/mo
Zestimate® history
Loading...
Owner options
Explore your selling options
What's special
Have you ever dreamed of transforming a solid old farmhouse into a spacious and comfortable family home? Or investing in a solid fixer-upper for a profitable return? This property presents an excellent opportunity for either option. The 2,300+ sq ft house sets on a 1.5 acre country lot, on a quiet paved road just a 5 min drive from town.
Some of the work has been done, with a reliable heating system and water heater, updated electrical service, mostly all new windows, a brand new full bathroom, renovated sunporch, and so much potential to finish the rest to your liking.
Many of the original features are well intact, like the hardwood floors and original woodwork. A cozy woodstove warms the large living room, the spacious eat-in kitchen opens to the deck. Outside are 2 storage sheds and a large backyard.
This one is worth a look, bring your vision of a country dream home to life here on Green Ridge!
Zillow last checked: 8 hours ago
Listing updated: November 01, 2024 at 05:31am
Listed by:
Fields Realty LLC bri.bubar@gmail.com
Bought with:
Fields Realty LLC
Source: Maine Listings,MLS#: 1602886
Facts & features
Interior
Bedrooms & bathrooms
- Bedrooms: 3
- Bathrooms: 2
- Full bathrooms: 1
- 1/2 bathrooms: 1
Bedroom 1
- Level: Second
- Area: 189.75 Square Feet
- Dimensions: 16.5 x 11.5
Bedroom 2
- Features: Built-in Features, Closet
- Level: Second
- Area: 106.25 Square Feet
- Dimensions: 12.5 x 8.5
Bedroom 3
- Features: Laundry/Laundry Hook-up
- Level: First
- Area: 147 Square Feet
- Dimensions: 14 x 10.5
Bonus room
- Level: Second
- Area: 322 Square Feet
- Dimensions: 23 x 14
Dining room
- Level: First
- Area: 1906.5 Square Feet
- Dimensions: 15.5 x 123
Kitchen
- Features: Eat-in Kitchen
- Level: First
- Area: 290 Square Feet
- Dimensions: 20 x 14.5
Living room
- Features: Heat Stove
- Level: First
- Area: 355.25 Square Feet
- Dimensions: 24.5 x 14.5
Sunroom
- Features: Four-Season, Vaulted Ceiling(s)
- Level: First
- Area: 264 Square Feet
- Dimensions: 33 x 8
Heating
- Forced Air, Stove
Cooling
- None
Appliances
- Included: Dishwasher, Dryer, Electric Range, Refrigerator, Washer
Features
- Flooring: Tile, Vinyl, Wood
- Basement: Doghouse,Interior Entry,Full,Unfinished
- Has fireplace: No
Interior area
- Total structure area: 2,375
- Total interior livable area: 2,375 sqft
- Finished area above ground: 2,375
- Finished area below ground: 0
Property
Parking
- Parking features: Gravel, 1 - 4 Spaces
Features
- Patio & porch: Deck, Porch
- Has view: Yes
- View description: Fields, Mountain(s), Scenic, Trees/Woods
Lot
- Size: 1.50 Acres
- Features: Near Town, Rural, Agricultural, Wooded
Details
- Additional structures: Outbuilding, Shed(s)
- Parcel number: FTFFM13L001A
- Zoning: Residential
Construction
Type & style
- Home type: SingleFamily
- Architectural style: Cape Cod,Farmhouse
- Property subtype: Single Family Residence
Materials
- Wood Frame, Vinyl Siding, Wood Siding
- Roof: Shingle
Condition
- Year built: 1960
Utilities & green energy
- Electric: Circuit Breakers
- Sewer: Private Sewer
- Water: Private
Community & neighborhood
Location
- Region: Fort Fairfield
Other
Other facts
- Road surface type: Paved
Price history
| Date | Event | Price |
|---|---|---|
| 10/31/2024 | Sold | $103,000-17.6%$43/sqft |
Source: | ||
| 10/21/2024 | Pending sale | $125,000$53/sqft |
Source: | ||
| 9/6/2024 | Listed for sale | $125,000$53/sqft |
Source: | ||
Public tax history
| Year | Property taxes | Tax assessment |
|---|---|---|
| 2024 | $2,915 | $110,000 |
| 2023 | $2,915 | $110,000 |
| 2022 | $2,915 +35.9% | $110,000 |
Find assessor info on the county website
Neighborhood: 04742
Nearby schools
GreatSchools rating
- 7/10Fort Fairfield Elementary SchoolGrades: PK-5Distance: 3 mi
- 5/10Fort Fairfield Middle/High SchoolGrades: 6-12Distance: 2.7 mi
Get pre-qualified for a loan
At Zillow Home Loans, we can pre-qualify you in as little as 5 minutes with no impact to your credit score.An equal housing lender. NMLS #10287.
