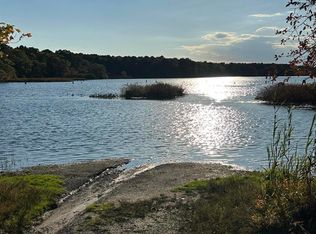This home offers spacious first floor living with an attached two car garage and seasonal peaks of Sand Pond. Three bedrooms, two full bathroomsone in the master on a large 0.7 acre lot. The expansive and open Kitchen/Dining/Living Room flows easily into the adjacent game room and onto the deck for grilling. The back is great for entertaining along with the fenced yard and fire pit. Irrigation and mature plantings in front with ample parking space. The full dry basement features another den/man cave room, otherwise is unfinished with additional bulkhead access.
This property is off market, which means it's not currently listed for sale or rent on Zillow. This may be different from what's available on other websites or public sources.

