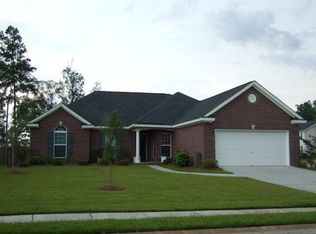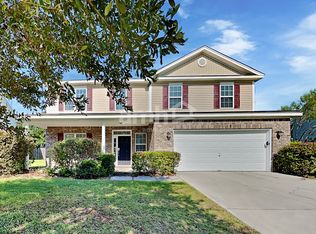Check out this well maintained, one owner home with fresh paint! Enjoy the open floor plan with formal dining open to the high ceilings in the living room and cozy fireplace. Enjoy the extra large kitchen with eat in area. Split floor plan with large master suite on main floor with large walk in closet, separate shower and whirlpool tub. Two large bedrooms on main floor as well. Enjoy the flexibly of the bonus room upstairs that could be used as 4th bedroom. All of this, with a great location! Easy commute to FT Stewart or Hunter. Bradley Pointe is located right off Hwy 17, 204, and I95
This property is off market, which means it's not currently listed for sale or rent on Zillow. This may be different from what's available on other websites or public sources.


