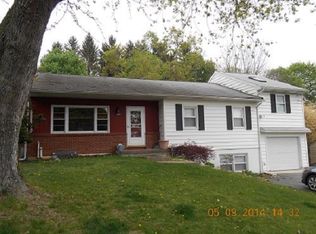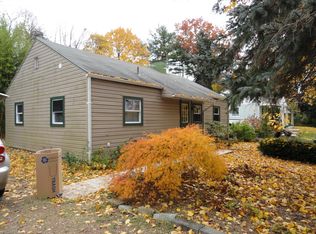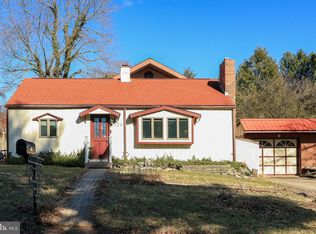Sold for $465,000 on 10/30/25
$465,000
124 Grandview Rd, State College, PA 16801
6beds
3,258sqft
Single Family Residence
Built in 1955
0.5 Acres Lot
$467,300 Zestimate®
$143/sqft
$3,725 Estimated rent
Home value
$467,300
$444,000 - $491,000
$3,725/mo
Zestimate® history
Loading...
Owner options
Explore your selling options
What's special
Tucked away on a quiet cul-de-sac in the desirable State College Area School District, this spacious 6-bedroom, 3.5-bathroom home offers versatile living with room for everyone. A stunning two-story addition, completed in 2011, adds a luxurious owner’s suite with a cozy fireplace and private bath, as well as an upstairs family room with a second fireplace, additional bedroom, and powder room—perfect for guests or extended family. The main level features an inviting eat-in kitchen with granite countertops, warm hardwood flooring throughout the living room and bedrooms, and classic charm in every corner. The walk-out lower level includes a bedroom with a full bath and kitchenette, ideal for multi-generational living or rental income, thanks to the existing rental permit. Step outside to enjoy the expansive backyard—plenty of room to garden, play, or entertain with the paver patio and firepit. Brand-new mini-split systems for efficient heating and cooling and a premium cul-de-sac location, this home is truly a rare find in State College.
Zillow last checked: 8 hours ago
Listing updated: November 03, 2025 at 03:53pm
Listed by:
Annette Yorks 814-360-0140,
Perry Wellington Realty, LLC,
Listing Team: Annette Yorks Team
Bought with:
Christina Monzillo, RS345762
RE/MAX Centre Realty
Source: Bright MLS,MLS#: PACE2515370
Facts & features
Interior
Bedrooms & bathrooms
- Bedrooms: 6
- Bathrooms: 4
- Full bathrooms: 3
- 1/2 bathrooms: 1
- Main level bathrooms: 2
- Main level bedrooms: 4
Primary bedroom
- Level: Main
- Area: 270 Square Feet
- Dimensions: 15 x 18
Bedroom 1
- Level: Upper
- Area: 112 Square Feet
- Dimensions: 8 x 14
Bedroom 2
- Level: Main
- Area: 225 Square Feet
- Dimensions: 15 x 15
Bedroom 3
- Level: Main
- Area: 117 Square Feet
- Dimensions: 9 x 13
Bedroom 4
- Level: Main
- Area: 143 Square Feet
- Dimensions: 11 x 13
Bedroom 5
- Level: Lower
- Area: 208 Square Feet
- Dimensions: 16 x 13
Primary bathroom
- Level: Main
- Area: 64 Square Feet
- Dimensions: 8 x 8
Bathroom 2
- Level: Main
- Area: 48 Square Feet
- Dimensions: 8 x 6
Bathroom 3
- Level: Lower
- Area: 45 Square Feet
- Dimensions: 5 x 9
Bonus room
- Level: Upper
- Area: 483 Square Feet
- Dimensions: 21 x 23
Dining room
- Level: Lower
- Area: 130 Square Feet
- Dimensions: 13 x 10
Half bath
- Level: Upper
- Area: 48 Square Feet
- Dimensions: 6 x 8
Kitchen
- Level: Main
- Area: 273 Square Feet
- Dimensions: 21 x 13
Kitchen
- Level: Lower
- Area: 195 Square Feet
- Dimensions: 15 x 13
Living room
- Level: Main
- Area: 336 Square Feet
- Dimensions: 24 x 14
Living room
- Level: Lower
- Area: 351 Square Feet
- Dimensions: 27 x 13
Heating
- Hot Water, Baseboard, Electric, Oil
Cooling
- Ductless, Electric
Appliances
- Included: Electric Water Heater, Water Heater
Features
- Basement: Finished,Water Proofing System
- Number of fireplaces: 2
- Fireplace features: Gas/Propane
Interior area
- Total structure area: 3,258
- Total interior livable area: 3,258 sqft
- Finished area above ground: 2,356
- Finished area below ground: 902
Property
Parking
- Parking features: Driveway
- Has uncovered spaces: Yes
Accessibility
- Accessibility features: None
Features
- Levels: Two
- Stories: 2
- Pool features: None
Lot
- Size: 0.50 Acres
Details
- Additional structures: Above Grade, Below Grade
- Parcel number: 19010,050,0000
- Zoning: RESIDENTIAL
- Special conditions: Standard
Construction
Type & style
- Home type: SingleFamily
- Architectural style: Other
- Property subtype: Single Family Residence
Materials
- Brick
- Foundation: Other
Condition
- New construction: No
- Year built: 1955
Utilities & green energy
- Sewer: Public Sewer
- Water: Public
Community & neighborhood
Location
- Region: State College
- Subdivision: None Available
- Municipality: COLLEGE TWP
Other
Other facts
- Listing agreement: Exclusive Right To Sell
- Listing terms: Cash,Conventional
- Ownership: Fee Simple
Price history
| Date | Event | Price |
|---|---|---|
| 10/30/2025 | Sold | $465,000$143/sqft |
Source: | ||
| 9/9/2025 | Pending sale | $465,000$143/sqft |
Source: | ||
| 9/2/2025 | Price change | $465,000-1.9%$143/sqft |
Source: | ||
| 8/26/2025 | Price change | $474,000-1%$145/sqft |
Source: | ||
| 8/11/2025 | Price change | $479,000-4.2%$147/sqft |
Source: | ||
Public tax history
| Year | Property taxes | Tax assessment |
|---|---|---|
| 2024 | $4,360 +2.1% | $67,220 |
| 2023 | $4,272 +5.9% | $67,220 |
| 2022 | $4,035 | $67,220 |
Find assessor info on the county website
Neighborhood: 16801
Nearby schools
GreatSchools rating
- 8/10Spring Creek Elementary SchoolGrades: K-5Distance: 1 mi
- 7/10Mount Nittany Middle SchoolGrades: 6-8Distance: 2 mi
- 9/10State College Area High SchoolGrades: 8-12Distance: 2.7 mi
Schools provided by the listing agent
- District: State College Area
Source: Bright MLS. This data may not be complete. We recommend contacting the local school district to confirm school assignments for this home.

Get pre-qualified for a loan
At Zillow Home Loans, we can pre-qualify you in as little as 5 minutes with no impact to your credit score.An equal housing lender. NMLS #10287.


