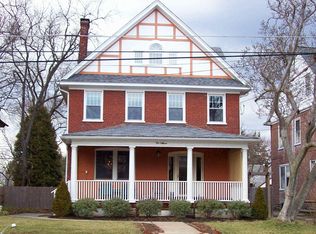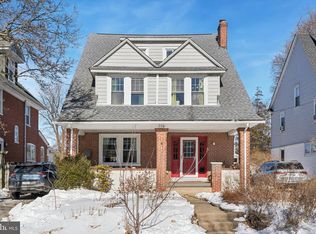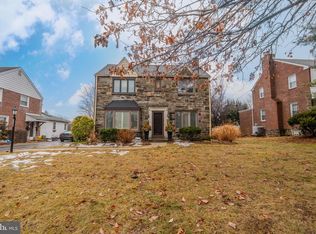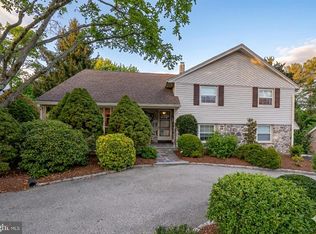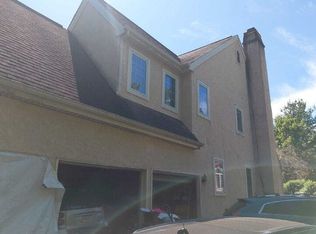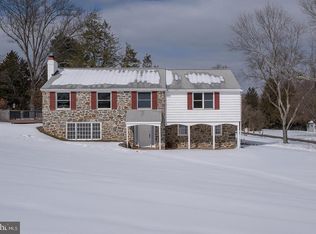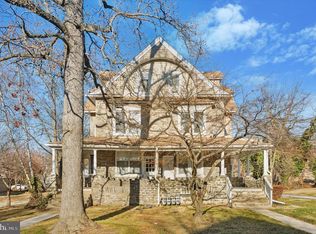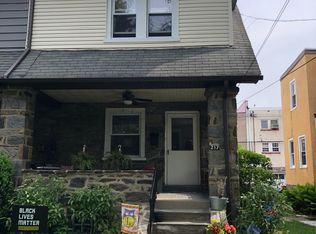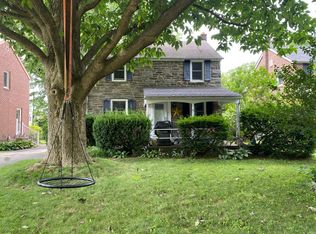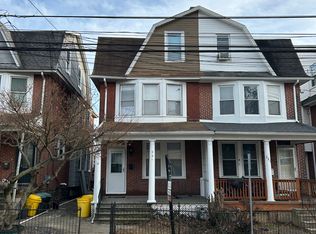Ardmore PA • 5BR • 3BA • 0.23 Acres • Walk to Train • 2-Car Garage • Finished 3rd Floor • Fenced Yard • Lower Merion Room to grow. Room to gather. Room to breathe. Space, flexibility, and walkable convenience come together at 124 Grandview Avenue in Lower Merion Township. Offering 2,922 square feet above grade on one of the three largest lots on the street, this detached single delivers character and scale rarely found this close to the heart of Ardmore within walking distance to the train, parks, shops, and restaurants. A welcoming foyer opens into a large, bright living room with original hardwood floors and a wood-burning fireplace. Beyond, a side porch with stunning windows on 3 sides provides flexible space for a den, office, art studio, playroom, or whatever you might need. Stunning windows are a theme throughout the first and second floor – all huge, drenching the spaces in light. The hardwood continues into the dining room, where a pass-through connects seamlessly to the kitchen. A previous owner used the dining room as a bedroom and built a full bath right next to it – so, a full bath on the first floor. Designed for both everyday living and entertaining, the efficient, beautifully renovated kitchen is a cook’s delight with soft-close cabinetry, granite countertops, stainless appliances, a porcelain double sink, 6- burner gas stove, and TWO modern pantry areas with spacious custom cabinetry. A mudroom off the kitchen completes this level and leads to a rear patio overlooking the fully-fenced backyard. As one of the 3 largest lots on the street, the outdoor space offers room to garden, gather, or simply be, with privacy, peace, and quiet. Fabulous trees shade the patio. There are 2 100-year-old oaks and one 100-year-old maple on the property and many perennial plantings: roses, rhododendrons, azaleas, hydrangeas, daffodils, cannas, hollyhocks. A loooong driveway and two-car detached garage provide rare and plentiful off-street parking. Chickens are legally permitted and a luxury walk-in coop and aviary, replete with 7 gorgeous hens, is included, if desired! The second level includes 3 generously-sized bedrooms and a bright neutral hall bath with tub-shower combination. Huge, gorgeous windows in each room. The primary bedroom is massive and has the potential for a walk-in closet AND an en suite bath. The finished third floor adds two additional bedrooms, big closets, and a full bath, creating flexible options for guests, workspace, or an alternate primary suite. Throughout, there is a delightful combination of contemporary updates and old-world character. An unfinished basement offers storage, laundry, bilco doors to the back yard, and future potential. A 2-yr old gas heating system and a whole-house fan provide year-round comfort. The electrical system has been completely rewired in recent years. This location is unmatched. Walk to the bus or train, Linwood Park, Ardmore Park, the library, Carlino’s, Suburban Square, Trader Joe’s, the Ardmore Farmers Market, Whole Foods, and the new Ardmore Avenue Community Center / PALM Center. Space when you want it. Convenience when you need it. All in the heart of Ardmore.
Coming soon 03/06
$975,000
124 Grandview Rd, Ardmore, PA 19003
5beds
2,922sqft
Est.:
Single Family Residence
Built in 1925
10,350 Square Feet Lot
$835,900 Zestimate®
$334/sqft
$-- HOA
What's special
- 1 day |
- 808 |
- 79 |
Zillow last checked: 8 hours ago
Listing updated: February 20, 2026 at 10:21am
Listed by:
Rebecca Diamond 610-246-0006,
BHHS Fox & Roach-Haverford 6106494500
Source: Bright MLS,MLS#: PAMC2160332
Facts & features
Interior
Bedrooms & bathrooms
- Bedrooms: 5
- Bathrooms: 3
- Full bathrooms: 3
- Main level bathrooms: 1
Basement
- Area: 0
Heating
- Radiator, Natural Gas
Cooling
- Whole House Fan, Electric
Appliances
- Included: Dishwasher, Disposal, Dryer, Oven/Range - Gas, Range Hood, Refrigerator, Six Burner Stove, Stainless Steel Appliance(s), Washer, Gas Water Heater
Features
- Attic/House Fan, Bathroom - Stall Shower, Bathroom - Tub Shower, Floor Plan - Traditional, Formal/Separate Dining Room, Kitchen - Gourmet, Pantry, Recessed Lighting, Upgraded Countertops
- Flooring: Wood
- Basement: Unfinished,Exterior Entry
- Number of fireplaces: 1
Interior area
- Total structure area: 2,922
- Total interior livable area: 2,922 sqft
- Finished area above ground: 2,922
- Finished area below ground: 0
Property
Parking
- Total spaces: 7
- Parking features: Garage Faces Front, Oversized, Asphalt, Detached, Driveway
- Garage spaces: 2
- Uncovered spaces: 5
Accessibility
- Accessibility features: None
Features
- Levels: Three
- Stories: 3
- Pool features: None
- Has spa: Yes
- Spa features: Bath
- Fencing: Full,Wood
Lot
- Size: 10,350 Square Feet
- Dimensions: 69.00 x 0.00
Details
- Additional structures: Above Grade, Below Grade
- Parcel number: 400019888007
- Zoning: RESIDENTIAL
- Special conditions: Standard
Construction
Type & style
- Home type: SingleFamily
- Architectural style: Colonial
- Property subtype: Single Family Residence
Materials
- Masonry, Stucco
- Foundation: Slab
Condition
- New construction: No
- Year built: 1925
Utilities & green energy
- Sewer: Public Sewer
- Water: Public
Community & HOA
Community
- Subdivision: Wynnebrook Manor
HOA
- Has HOA: No
Location
- Region: Ardmore
- Municipality: LOWER MERION TWP
Financial & listing details
- Price per square foot: $334/sqft
- Tax assessed value: $196,850
- Annual tax amount: $8,854
- Date on market: 3/6/2026
- Listing agreement: Exclusive Right To Sell
- Ownership: Fee Simple
Estimated market value
$835,900
$727,000 - $961,000
$5,241/mo
Price history
Price history
| Date | Event | Price |
|---|---|---|
| 12/8/1994 | Sold | $232,000$79/sqft |
Source: Public Record Report a problem | ||
Public tax history
Public tax history
| Year | Property taxes | Tax assessment |
|---|---|---|
| 2025 | $8,519 +5% | $196,850 |
| 2024 | $8,113 | $196,850 |
| 2023 | $8,113 +4.9% | $196,850 |
| 2022 | $7,732 +2.3% | $196,850 |
| 2021 | $7,557 +2.5% | $196,850 |
| 2020 | $7,372 +1.8% | $196,850 |
| 2019 | $7,242 +1.9% | $196,850 |
| 2018 | $7,109 +3% | $196,850 |
| 2017 | $6,899 +3.4% | $196,850 |
| 2016 | $6,670 +3.7% | $196,850 |
| 2015 | $6,432 +3% | $196,850 |
| 2014 | $6,245 +2.9% | $196,850 |
| 2013 | $6,068 +1.5% | $196,850 |
| 2012 | $5,978 +5.6% | $196,850 |
| 2011 | $5,663 +3.6% | $196,850 |
| 2010 | $5,468 +5.3% | $196,850 |
| 2009 | $5,194 +5.1% | $196,850 |
| 2008 | $4,944 +3% | -- |
| 2007 | $4,799 +7.6% | -- |
| 2006 | $4,462 +3.9% | -- |
| 2005 | $4,296 +6.2% | -- |
| 2004 | $4,046 +5.9% | -- |
| 2003 | $3,822 +9.4% | -- |
| 2002 | $3,494 +9.4% | -- |
| 2000 | $3,193 +4.6% | -- |
| 1999 | $3,054 | -- |
Find assessor info on the county website
BuyAbility℠ payment
Est. payment
$5,585/mo
Principal & interest
$4561
Property taxes
$1024
Climate risks
Neighborhood: 19003
Nearby schools
GreatSchools rating
- 8/10Penn Valley SchoolGrades: K-4Distance: 2 mi
- 7/10Welsh Valley Middle SchoolGrades: 5-8Distance: 2.7 mi
- 10/10Lower Merion High SchoolGrades: 9-12Distance: 0.8 mi
Schools provided by the listing agent
- Elementary: Penn Valley
- Middle: Welsh Valley
- High: Lower Merion
- District: Lower Merion
Source: Bright MLS. This data may not be complete. We recommend contacting the local school district to confirm school assignments for this home.
